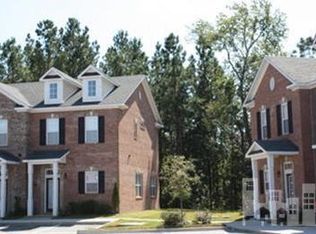Sold for $263,000 on 05/03/24
$263,000
5142 Exton Park Loop, Castle Hayne, NC 28429
2beds
1,295sqft
Townhouse
Built in 2008
1,306.8 Square Feet Lot
$266,000 Zestimate®
$203/sqft
$1,804 Estimated rent
Home value
$266,000
$250,000 - $282,000
$1,804/mo
Zestimate® history
Loading...
Owner options
Explore your selling options
What's special
This End unit backs up to the woods. There are many updates and is Nestled in the neatly kept Exton Park neighborhood. This stately brick townhome is thoughtfully designed with high ceilings and an abundance of natural light. The two-floor dwelling is 1,295 sq feet featuring two bedrooms and two and a half bathrooms. The kitchen offers brand new Stainless steel dishwasher, brand new Hood over stove, granite kitchen counters & tile backsplash up to ceiling in kitchen. Wainscoting under bar & going up stair well. The Master bathroom has been totally updated with tile shower and new vanity. New carpet, new LVP flooring. Back patio is tiled.
Zillow last checked: 8 hours ago
Listing updated: May 06, 2024 at 07:27am
Listed by:
Rob Gibbs 910-742-0078,
Essential Rental Management Company
Bought with:
Jennifer Bullock Team
RE/MAX Executive
Source: Hive MLS,MLS#: 100427613 Originating MLS: Cape Fear Realtors MLS, Inc.
Originating MLS: Cape Fear Realtors MLS, Inc.
Facts & features
Interior
Bedrooms & bathrooms
- Bedrooms: 2
- Bathrooms: 3
- Full bathrooms: 2
- 1/2 bathrooms: 1
Primary bedroom
- Level: Non Primary Living Area
Dining room
- Features: Combination
Heating
- Forced Air, Electric
Cooling
- Central Air
Appliances
- Included: Vented Exhaust Fan, Electric Oven, Refrigerator, Range
Features
- High Ceilings
- Flooring: Carpet, LVT/LVP, Tile
- Has fireplace: No
- Fireplace features: None
Interior area
- Total structure area: 1,295
- Total interior livable area: 1,295 sqft
Property
Parking
- Parking features: Parking Lot, On Site, Paved
Features
- Levels: Two
- Stories: 2
- Patio & porch: Patio
- Fencing: None
Lot
- Size: 1,306 sqft
- Dimensions: 20 x 53
Details
- Parcel number: R01800007065000
- Zoning: R-10
- Special conditions: Standard
Construction
Type & style
- Home type: Townhouse
- Property subtype: Townhouse
Materials
- Brick
- Foundation: Slab
- Roof: Shingle
Condition
- New construction: No
- Year built: 2008
Utilities & green energy
- Sewer: Public Sewer
- Water: Public
- Utilities for property: Sewer Available, Water Available
Community & neighborhood
Security
- Security features: Smoke Detector(s)
Location
- Region: Castle Hayne
- Subdivision: Exton Park Townhomes
HOA & financial
HOA
- Has HOA: Yes
- HOA fee: $2,400 monthly
- Amenities included: Maintenance Common Areas, Maintenance Grounds, Management, Master Insure, Termite Bond, Trash
- Association name: Network Real Estate
- Association phone: 910-395-4100
Other
Other facts
- Listing agreement: Exclusive Right To Sell
- Listing terms: Cash
Price history
| Date | Event | Price |
|---|---|---|
| 5/3/2024 | Sold | $263,000-2.6%$203/sqft |
Source: | ||
| 3/22/2024 | Pending sale | $269,900$208/sqft |
Source: | ||
| 3/20/2024 | Price change | $269,900-1.8%$208/sqft |
Source: | ||
| 2/15/2024 | Listed for sale | $274,900+14.5%$212/sqft |
Source: | ||
| 1/9/2024 | Sold | $240,000$185/sqft |
Source: | ||
Public tax history
| Year | Property taxes | Tax assessment |
|---|---|---|
| 2024 | $971 +0.4% | $176,200 |
| 2023 | $967 -0.9% | $176,200 |
| 2022 | $976 +0.3% | $176,200 |
Find assessor info on the county website
Neighborhood: 28429
Nearby schools
GreatSchools rating
- 7/10Castle Hayne ElementaryGrades: PK-5Distance: 1.8 mi
- 9/10Holly Shelter Middle SchoolGrades: 6-8Distance: 1.7 mi
- 4/10Emsley A Laney HighGrades: 9-12Distance: 2.1 mi

Get pre-qualified for a loan
At Zillow Home Loans, we can pre-qualify you in as little as 5 minutes with no impact to your credit score.An equal housing lender. NMLS #10287.
Sell for more on Zillow
Get a free Zillow Showcase℠ listing and you could sell for .
$266,000
2% more+ $5,320
With Zillow Showcase(estimated)
$271,320