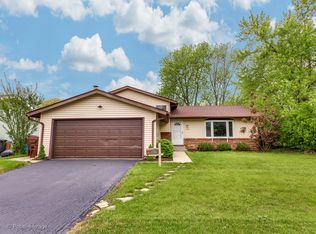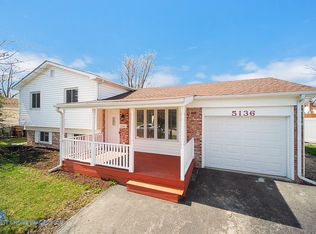Closed
$269,900
5142 Deerpath Rd, Oak Forest, IL 60452
3beds
1,323sqft
Single Family Residence
Built in 1969
7,056.72 Square Feet Lot
$271,800 Zestimate®
$204/sqft
$2,541 Estimated rent
Home value
$271,800
$245,000 - $302,000
$2,541/mo
Zestimate® history
Loading...
Owner options
Explore your selling options
What's special
Welcome to this beautiful and rarely available ranch home in the Gingerwood subdivision. Notable updates to this home include a newer roof (2015), windows (2015), AC and furnace (2015). Step into the bright and sunny living room that is very spacious. The eat-in kitchen features stainless steel appliances, subway tile backsplash, granite countertops, and plenty of cabinets. The kitchen flows perfectly into the family room. The cozy family room complete with a wood burning fireplace, serves as a great space for relaxation and family time. The kitchen and family room also features a sliding door that grants easy access to the deck and backyard. The primary bedroom with double closets and an en suite full bathroom. Two additional nicely sized bedrooms both equipped with a ceiling fan. Full hallway bathroom perfect for guests. 1 car attached garage. Step outside to enjoy the beautiful yard, featuring a nice size deck that overlooks the tree line. The shed provides additional storage. Close to the interstate, metra, shopping, park, and forest preserves. Don't miss your chance to make this charming ranch home yours. Property sold as-is.
Zillow last checked: 8 hours ago
Listing updated: June 29, 2025 at 01:34am
Listing courtesy of:
Danielle Moy 708-466-4075,
@properties Christie's International Real Estate,
Shelly Moy 630-747-4202,
@properties Christie's International Real Estate
Bought with:
Lisa Rosenboom
Coldwell Banker Realty
Source: MRED as distributed by MLS GRID,MLS#: 12373433
Facts & features
Interior
Bedrooms & bathrooms
- Bedrooms: 3
- Bathrooms: 2
- Full bathrooms: 2
Primary bedroom
- Features: Flooring (Carpet), Window Treatments (Blinds), Bathroom (Full)
- Level: Main
- Area: 130 Square Feet
- Dimensions: 13X10
Bedroom 2
- Features: Flooring (Carpet), Window Treatments (Blinds)
- Level: Main
- Area: 110 Square Feet
- Dimensions: 10X11
Bedroom 3
- Features: Flooring (Carpet), Window Treatments (Blinds)
- Level: Main
- Area: 90 Square Feet
- Dimensions: 10X9
Family room
- Features: Flooring (Wood Laminate), Window Treatments (Blinds)
- Level: Main
- Area: 156 Square Feet
- Dimensions: 13X12
Foyer
- Features: Flooring (Ceramic Tile)
- Level: Main
- Area: 20 Square Feet
- Dimensions: 5X4
Kitchen
- Features: Kitchen (Eating Area-Table Space, Granite Counters), Flooring (Wood Laminate)
- Level: Main
- Area: 144 Square Feet
- Dimensions: 12X12
Laundry
- Features: Flooring (Ceramic Tile)
- Level: Main
- Area: 42 Square Feet
- Dimensions: 7X6
Living room
- Features: Flooring (Carpet), Window Treatments (Blinds)
- Level: Main
- Area: 210 Square Feet
- Dimensions: 15X14
Heating
- Natural Gas, Forced Air
Cooling
- Central Air
Appliances
- Included: Range, Microwave, Refrigerator, Dryer
- Laundry: Main Level
Features
- 1st Floor Bedroom, 1st Floor Full Bath, Granite Counters
- Flooring: Laminate
- Windows: Screens
- Basement: Crawl Space
- Attic: Unfinished
- Number of fireplaces: 1
- Fireplace features: Wood Burning, Family Room
Interior area
- Total structure area: 0
- Total interior livable area: 1,323 sqft
Property
Parking
- Total spaces: 1
- Parking features: Asphalt, Garage Door Opener, On Site, Garage Owned, Attached, Garage
- Attached garage spaces: 1
- Has uncovered spaces: Yes
Accessibility
- Accessibility features: No Disability Access
Features
- Stories: 1
- Patio & porch: Deck
Lot
- Size: 7,056 sqft
- Dimensions: 68X107X67X107
Details
- Additional structures: Shed(s)
- Parcel number: 28282130090000
- Special conditions: None
- Other equipment: Ceiling Fan(s)
Construction
Type & style
- Home type: SingleFamily
- Architectural style: Ranch
- Property subtype: Single Family Residence
Materials
- Vinyl Siding, Brick
- Roof: Asphalt
Condition
- New construction: No
- Year built: 1969
Utilities & green energy
- Electric: Circuit Breakers, 100 Amp Service
- Sewer: Public Sewer
- Water: Lake Michigan, Public
Community & neighborhood
Community
- Community features: Park, Curbs, Sidewalks, Street Paved
Location
- Region: Oak Forest
- Subdivision: Gingerwood
HOA & financial
HOA
- Services included: None
Other
Other facts
- Listing terms: Conventional
- Ownership: Fee Simple
Price history
| Date | Event | Price |
|---|---|---|
| 6/27/2025 | Sold | $269,900$204/sqft |
Source: | ||
| 6/7/2025 | Contingent | $269,900$204/sqft |
Source: | ||
| 6/1/2025 | Listed for sale | $269,900$204/sqft |
Source: | ||
| 5/29/2025 | Contingent | $269,900$204/sqft |
Source: | ||
| 5/23/2025 | Listed for sale | $269,900+68.7%$204/sqft |
Source: | ||
Public tax history
| Year | Property taxes | Tax assessment |
|---|---|---|
| 2023 | $6,757 -4.7% | $21,999 +18% |
| 2022 | $7,089 +1.9% | $18,639 |
| 2021 | $6,955 +2.2% | $18,639 |
Find assessor info on the county website
Neighborhood: 60452
Nearby schools
GreatSchools rating
- NAArbor Elementary SchoolGrades: 1-2Distance: 0.7 mi
- 4/10Arbor Park Middle SchoolGrades: 5-8Distance: 0.7 mi
- 8/10Tinley Park High SchoolGrades: 9-12Distance: 1.5 mi
Schools provided by the listing agent
- District: 145
Source: MRED as distributed by MLS GRID. This data may not be complete. We recommend contacting the local school district to confirm school assignments for this home.
Get a cash offer in 3 minutes
Find out how much your home could sell for in as little as 3 minutes with a no-obligation cash offer.
Estimated market value$271,800
Get a cash offer in 3 minutes
Find out how much your home could sell for in as little as 3 minutes with a no-obligation cash offer.
Estimated market value
$271,800

