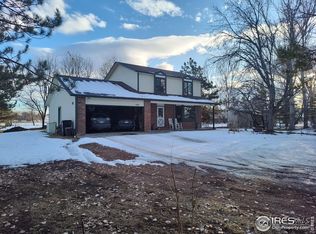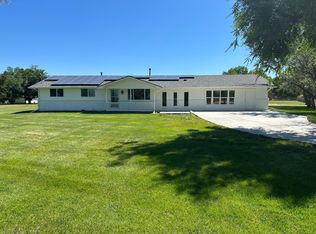Sold for $825,000 on 06/06/25
$825,000
5142 Buffalo Road, Erie, CO 80516
3beds
2,080sqft
Single Family Residence
Built in 1968
2.48 Acres Lot
$827,700 Zestimate®
$397/sqft
$2,876 Estimated rent
Home value
$827,700
$786,000 - $869,000
$2,876/mo
Zestimate® history
Loading...
Owner options
Explore your selling options
What's special
AMAZING VALUE FOR 2.48 ACRES in ERIE!! Welcome to 5142 Buffalo Rd—a charming 3 bedroom, 2 bathroom home situated on a spacious and FULLY FENCED 2.48-ACRE LOT in a prime North Erie location with beautiful UNOBSTRUCTED MOUNTAIN VIEWS! The LARGE LOT also includes a 1,400 sqft GARAGE/WORKSHOP with a CHICKEN COOP and a 10 STALL LOAFING SHEDS! WATER RIGHTS INCLUDED!! The large lot provides plenty of space for outdoor activities, gardening, and enjoying the Colorado sunshine. Bring your horses, goats, chickens or the Llama and Alpaca currently on site can stay, if Buyer prefers! Step inside to find an open floor plan that seamlessly connects the kitchen w/ GRANITE COUNTERTOPS, living room w/ BAY WINDOW, and dining room w/ access to the deck in the backyard, making it perfect for entertaining and everyday living. With easy access to all the amenities of Erie and nearby towns, this property offers the perfect blend of country living and modern convenience. Don't miss out on this unique opportunity! Discounted rate options and no lender fee future refinancing may be available for qualified buyers of this home. **ADDITIONAL UPDATES INCLUDE: NEW ROOF in 2024, All of the original HARDWOODS have been REFINISHED, NEW INTERIOR PAINT, NEW EXTERIOR PAINT, NEW WELL PUMP in 2024, Shallow Well is also available! . $45k+ in updates done!
Zillow last checked: 8 hours ago
Listing updated: June 06, 2025 at 01:26pm
Listed by:
Jason Moscato 720-329-1409 Jason.Moscato@orchard.com,
Orchard Brokerage LLC
Bought with:
Jason Moscato, 100069194
Orchard Brokerage LLC
Source: REcolorado,MLS#: 1617617
Facts & features
Interior
Bedrooms & bathrooms
- Bedrooms: 3
- Bathrooms: 2
- Full bathrooms: 2
Bedroom
- Level: Upper
Bedroom
- Level: Upper
Bedroom
- Level: Lower
Bathroom
- Level: Upper
Bathroom
- Level: Lower
Dining room
- Level: Upper
Family room
- Level: Lower
Kitchen
- Level: Upper
Laundry
- Level: Lower
Living room
- Level: Upper
Heating
- Forced Air, Natural Gas, Wood Stove
Cooling
- Central Air
Appliances
- Included: Cooktop, Dishwasher, Disposal, Dryer, Gas Water Heater, Oven, Range, Refrigerator, Self Cleaning Oven, Washer
- Laundry: In Unit
Features
- Ceiling Fan(s), Entrance Foyer, Granite Counters, Open Floorplan, Solid Surface Counters
- Flooring: Tile, Wood
- Windows: Bay Window(s), Double Pane Windows
- Basement: Finished
- Number of fireplaces: 1
- Fireplace features: Basement, Gas
Interior area
- Total structure area: 2,080
- Total interior livable area: 2,080 sqft
- Finished area above ground: 1,040
- Finished area below ground: 1,040
Property
Parking
- Total spaces: 4
- Parking features: Concrete, Exterior Access Door, Lighted, Oversized, Storage, Tandem
- Garage spaces: 4
Features
- Patio & porch: Covered, Deck, Front Porch
- Exterior features: Dog Run, Garden, Lighting, Private Yard, Rain Gutters
- Fencing: Full
- Has view: Yes
- View description: Meadow, Mountain(s)
Lot
- Size: 2.48 Acres
- Features: Corner Lot, Ditch, Flood Zone, Irrigated, Landscaped, Level, Many Trees, Subdividable, Suitable For Grazing
- Residential vegetation: Brush, Cleared, Grassed, Partially Wooded, Wooded
Details
- Parcel number: R5690286
- Special conditions: Standard
- Horses can be raised: Yes
- Horse amenities: Loafing Shed, Paddocks, Tack Room, Well Allows For
Construction
Type & style
- Home type: SingleFamily
- Architectural style: Bungalow,Traditional
- Property subtype: Single Family Residence
Materials
- Brick, Wood Siding
- Foundation: Concrete Perimeter, Slab
- Roof: Composition
Condition
- Updated/Remodeled
- Year built: 1968
Utilities & green energy
- Electric: 220 Volts in Garage
- Water: Well
- Utilities for property: Natural Gas Available, Phone Available
Community & neighborhood
Location
- Region: Erie
- Subdivision: Westview Estates
Other
Other facts
- Has irrigation water rights: Yes
- Listing terms: Cash,Conventional,FHA,VA Loan
- Ownership: Individual
- Road surface type: Paved
Price history
| Date | Event | Price |
|---|---|---|
| 6/6/2025 | Sold | $825,000-6.8%$397/sqft |
Source: | ||
| 5/8/2025 | Pending sale | $885,000$425/sqft |
Source: | ||
| 4/7/2025 | Listed for sale | $885,000$425/sqft |
Source: | ||
| 3/4/2025 | Listing removed | $885,000$425/sqft |
Source: | ||
| 1/23/2025 | Price change | $885,000-1.7%$425/sqft |
Source: | ||
Public tax history
| Year | Property taxes | Tax assessment |
|---|---|---|
| 2025 | $4,405 +4.3% | $50,070 -1.4% |
| 2024 | $4,224 +16.5% | $50,770 -1% |
| 2023 | $3,625 -1.7% | $51,270 +32.7% |
Find assessor info on the county website
Neighborhood: 80516
Nearby schools
GreatSchools rating
- 9/10Erie Elementary SchoolGrades: PK-5Distance: 1.7 mi
- 6/10Erie Middle SchoolGrades: 6-8Distance: 1.7 mi
- 8/10Erie High SchoolGrades: 9-12Distance: 2.7 mi
Schools provided by the listing agent
- Elementary: Erie
- Middle: Erie
- High: Erie
- District: St. Vrain Valley RE-1J
Source: REcolorado. This data may not be complete. We recommend contacting the local school district to confirm school assignments for this home.
Get a cash offer in 3 minutes
Find out how much your home could sell for in as little as 3 minutes with a no-obligation cash offer.
Estimated market value
$827,700
Get a cash offer in 3 minutes
Find out how much your home could sell for in as little as 3 minutes with a no-obligation cash offer.
Estimated market value
$827,700

