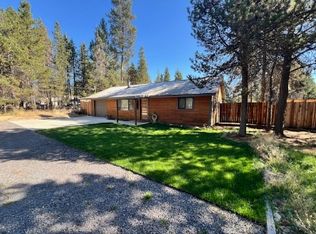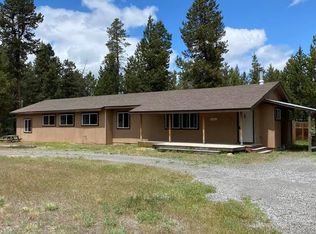Cute little home on half acre corner lot. A little TLC & maintenance will make this home shine. 2 spacious bedrooms with large closets, 1 closet has built in shelving. Large bathroom with jetted tub & heated tile floors. One wall in bathroom needs sheet rock and paint. Linen Closet in Hallway. Wood accent wall in Living room with laminate flooring & wood stove. Galley style kitchen with lots of cupboards. Insulated single car garage with stackable washer & dryer in garage & attic storage.
This property is off market, which means it's not currently listed for sale or rent on Zillow. This may be different from what's available on other websites or public sources.

