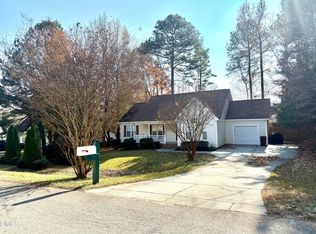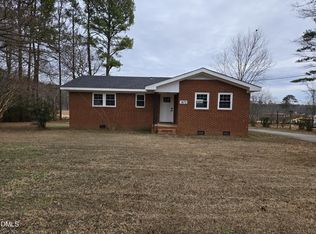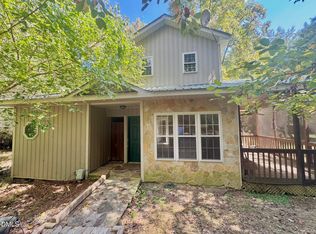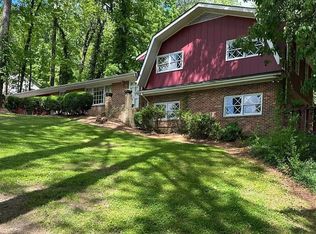Early move in Availability, upon being under contract. Seller provides one year American Home Shield Warranty for buyer's peace of mind. Updated ranch home with a country feel right on Hwy 56. This gem of a home is newly remodeled, has no HOA, and is ideal for families seeking space and a convenient location. Hardwood floors feature in living room and all bedrooms, in addition to brand new flooring in bathrooms, laundry, and dining area. The kitchen boasts a separate bar area that's great for entertaining, and also features granite counters, wood cabinetry, new stainless appliances with a over the range microwave, and an island. The master bedroom includes a walk-in closet for ample storage space. A huge utility room complete with a sink and loads of cabinet space add to the expansive storage options. The bathrooms are beautifully remodeled, complete with new vanities. Step outside to enjoy the screened in patio, great for grilling and perfect for relaxing in the fresh air. There you'll also find established landscaping, a spacious fully wired storage shed, and an additional smaller shed. While the house primarily runs on city/county water, exterior well water is available for gardening. With fresh new interior paint, this home is move-in ready. Don't miss the chance to make this your new oasis!
Pending
$334,500
5141 State Highway 56, Franklinton, NC 27525
3beds
2,068sqft
Est.:
Single Family Residence, Residential
Built in 1940
0.49 Acres Lot
$307,400 Zestimate®
$162/sqft
$-- HOA
What's special
- 466 days |
- 7 |
- 1 |
Zillow last checked: 8 hours ago
Listing updated: October 28, 2025 at 12:33am
Listed by:
Jonathan Harper 919-422-3709,
EXP Realty LLC,
Paul S. Smith 919-291-6694,
EXP Realty LLC
Source: Doorify MLS,MLS#: 10052554
Facts & features
Interior
Bedrooms & bathrooms
- Bedrooms: 3
- Bathrooms: 2
- Full bathrooms: 2
Heating
- Heat Pump
Cooling
- Heat Pump
Appliances
- Included: Dishwasher, Stainless Steel Appliance(s)
- Laundry: Laundry Room
Features
- Flooring: Laminate, Tile, Vinyl, Wood
- Basement: Crawl Space
Interior area
- Total structure area: 2,068
- Total interior livable area: 2,068 sqft
- Finished area above ground: 2,068
- Finished area below ground: 0
Property
Parking
- Parking features: Open
- Has uncovered spaces: Yes
Features
- Levels: Multi/Split
- Exterior features: Storage
- Has view: Yes
Lot
- Size: 0.49 Acres
Details
- Parcel number: 009581
- Zoning: RSH
- Special conditions: Seller Licensed Real Estate Professional
Construction
Type & style
- Home type: SingleFamily
- Architectural style: Ranch
- Property subtype: Single Family Residence, Residential
Materials
- Vinyl Siding
- Foundation: Brick/Mortar
- Roof: Shingle
Condition
- New construction: No
- Year built: 1940
Utilities & green energy
- Sewer: Public Sewer
- Water: Public, Well
Community & HOA
Community
- Subdivision: Not in a Subdivision
HOA
- Has HOA: No
Location
- Region: Franklinton
Financial & listing details
- Price per square foot: $162/sqft
- Tax assessed value: $286,350
- Annual tax amount: $984
- Date on market: 9/13/2024
Estimated market value
$307,400
$283,000 - $332,000
$1,783/mo
Price history
Price history
| Date | Event | Price |
|---|---|---|
| 10/27/2025 | Pending sale | $334,500$162/sqft |
Source: | ||
| 10/24/2025 | Listing removed | $334,500$162/sqft |
Source: | ||
| 10/14/2024 | Pending sale | $334,500$162/sqft |
Source: | ||
| 10/1/2024 | Price change | $334,500-2.3%$162/sqft |
Source: | ||
| 9/13/2024 | Listed for sale | $342,500-0.4%$166/sqft |
Source: | ||
Public tax history
Public tax history
| Year | Property taxes | Tax assessment |
|---|---|---|
| 2024 | $3,818 +285.7% | $286,350 +141.4% |
| 2023 | $990 +0.6% | $118,620 |
| 2022 | $984 +1.9% | -- |
Find assessor info on the county website
BuyAbility℠ payment
Est. payment
$1,888/mo
Principal & interest
$1601
Property taxes
$170
Home insurance
$117
Climate risks
Neighborhood: 27525
Nearby schools
GreatSchools rating
- 3/10Franklinton ElementaryGrades: PK-5Distance: 1.7 mi
- 6/10Franklinton Middle SchoolGrades: 6-8Distance: 1.5 mi
- 6/10Franklinton HighGrades: 9-12Distance: 2.2 mi
Schools provided by the listing agent
- Elementary: Franklin - Franklinton
- Middle: Franklin - Franklinton
- High: Franklin - Franklinton
Source: Doorify MLS. This data may not be complete. We recommend contacting the local school district to confirm school assignments for this home.
- Loading




