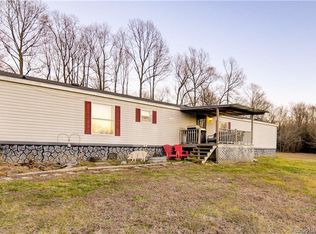Step back in time into this adorable and charming 193 year old log cabin that sits on a beautiful 4.46 acre lot. The cottage vibes and authentic details will make you feel right at home from the wood burning fireplace to the well maintained old world charm and gorgeous wide plank floors offering value, while the contrasting wood beamed ceilings and masonry on the walls give a truly rustic theme that modern homes can't recreate. Enjoy the scenery on your large covered deck. Plenty of space to spread out with 5 generous sized bedrooms and two full bathrooms. Sold As-Is. deeds. Each property is separately metered for electric and each has their own dedicated septic tanks. Stove, Refrigerator, washer & dryer in main residence are not to remain with the property and are not included in the sale.
This property is off market, which means it's not currently listed for sale or rent on Zillow. This may be different from what's available on other websites or public sources.
