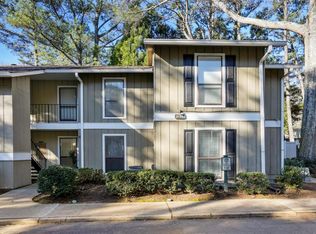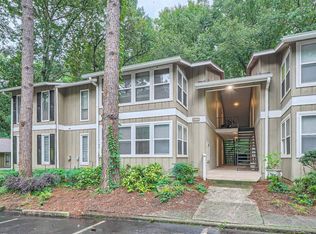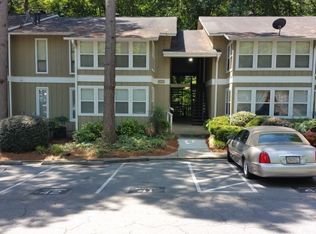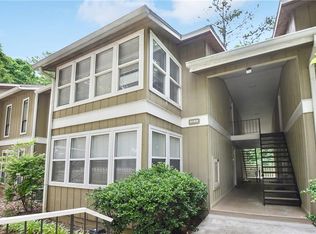Closed
$205,000
5141 Roswell Rd UNIT 1, Sandy Springs, GA 30342
2beds
1,051sqft
Condominium, Residential
Built in 1976
-- sqft lot
$207,100 Zestimate®
$195/sqft
$1,581 Estimated rent
Home value
$207,100
$186,000 - $230,000
$1,581/mo
Zestimate® history
Loading...
Owner options
Explore your selling options
What's special
You've reached The Summit in your quest for the perfectly renovated condo in an amazing ITP Sandy Springs location! This freshened up two bedroom, one bathroom condo overlooks rolling tree filled land, offering a serene escape to city living while being close to Sandy Springs City Center, Chastain Park, Buckhead, The Prado shops and more at The Perimeter. From the bottom of the stairs, you'll enter into an oversized living room with a glass walled den. A cozy dining area leads to an updated kitchen featuring quartz countertops, gorgeous light tile backsplash and gray cabinetry. The oversized pantry/laundry area is conveniently located next to the kitchen. Down the hall, two generously sized bedrooms with carpet and ample closet space share a recently renovated bathroom with a double vanity, tiled floor and tub/shower combo. This deliciously wooded community features a gorgeous community pool, dog park and tennis court!
Zillow last checked: 8 hours ago
Listing updated: September 27, 2024 at 10:55pm
Listing Provided by:
David Lawhon,
Compass
Bought with:
Griffin Campbell, 392591
Homesmart Realty Partners
Source: FMLS GA,MLS#: 7434089
Facts & features
Interior
Bedrooms & bathrooms
- Bedrooms: 2
- Bathrooms: 1
- Full bathrooms: 1
- Main level bathrooms: 1
- Main level bedrooms: 2
Primary bedroom
- Features: Master on Main, Roommate Floor Plan
- Level: Master on Main, Roommate Floor Plan
Bedroom
- Features: Master on Main, Roommate Floor Plan
Primary bathroom
- Features: Double Vanity, Tub/Shower Combo
Dining room
- Features: Open Concept
Kitchen
- Features: Cabinets Other, Stone Counters
Heating
- Central, Natural Gas
Cooling
- Central Air
Appliances
- Included: Dishwasher, Microwave, Refrigerator
- Laundry: In Kitchen
Features
- High Ceilings 9 ft Main
- Flooring: Luxury Vinyl, Tile
- Windows: None
- Basement: None
- Has fireplace: No
- Fireplace features: None
- Common walls with other units/homes: 2+ Common Walls
Interior area
- Total structure area: 1,051
- Total interior livable area: 1,051 sqft
Property
Parking
- Total spaces: 1
- Parking features: Assigned
Accessibility
- Accessibility features: None
Features
- Levels: One
- Stories: 1
- Patio & porch: Breezeway, Covered
- Exterior features: Tennis Court(s)
- Pool features: In Ground
- Spa features: None
- Fencing: None
- Has view: Yes
- View description: Other
- Waterfront features: None
- Body of water: None
Lot
- Size: 1,049 sqft
- Features: Other
Details
- Additional structures: None
- Parcel number: 17 0092 LL0855
- Other equipment: None
- Horse amenities: None
Construction
Type & style
- Home type: Condo
- Architectural style: Contemporary
- Property subtype: Condominium, Residential
- Attached to another structure: Yes
Materials
- HardiPlank Type, Wood Siding
- Foundation: None
- Roof: Composition
Condition
- Resale
- New construction: No
- Year built: 1976
Utilities & green energy
- Electric: 110 Volts
- Sewer: Public Sewer
- Water: Public
- Utilities for property: Electricity Available, Sewer Available, Water Available
Green energy
- Energy efficient items: None
- Energy generation: None
Community & neighborhood
Security
- Security features: Carbon Monoxide Detector(s), Fire Alarm
Community
- Community features: Clubhouse, Dog Park, Pool, Tennis Court(s)
Location
- Region: Sandy Springs
- Subdivision: The Summit
HOA & financial
HOA
- Has HOA: No
- HOA fee: $380 monthly
- Services included: Insurance, Maintenance Grounds, Maintenance Structure, Pest Control, Reserve Fund, Sewer, Swim, Tennis, Trash, Water
Other
Other facts
- Listing terms: Conventional
- Ownership: Condominium
- Road surface type: Asphalt
Price history
| Date | Event | Price |
|---|---|---|
| 9/25/2024 | Pending sale | $210,000+2.4%$200/sqft |
Source: | ||
| 9/24/2024 | Sold | $205,000-2.4%$195/sqft |
Source: | ||
| 8/7/2024 | Listed for sale | $210,000+45.8%$200/sqft |
Source: | ||
| 7/24/2020 | Sold | $144,000+44%$137/sqft |
Source: Public Record Report a problem | ||
| 3/9/2020 | Sold | $100,000+66.7%$95/sqft |
Source: Public Record Report a problem | ||
Public tax history
| Year | Property taxes | Tax assessment |
|---|---|---|
| 2024 | $1,646 +58.7% | $85,720 +11.6% |
| 2023 | $1,037 -32.6% | $76,840 +23.5% |
| 2022 | $1,538 +6.1% | $62,200 +8% |
Find assessor info on the county website
Neighborhood: High Point
Nearby schools
GreatSchools rating
- 5/10High Point Elementary SchoolGrades: PK-5Distance: 0.6 mi
- 7/10Ridgeview Charter SchoolGrades: 6-8Distance: 1.2 mi
- 8/10Riverwood International Charter SchoolGrades: 9-12Distance: 2.7 mi
Schools provided by the listing agent
- Elementary: High Point
- Middle: Ridgeview Charter
- High: Riverwood International Charter
Source: FMLS GA. This data may not be complete. We recommend contacting the local school district to confirm school assignments for this home.
Get a cash offer in 3 minutes
Find out how much your home could sell for in as little as 3 minutes with a no-obligation cash offer.
Estimated market value
$207,100
Get a cash offer in 3 minutes
Find out how much your home could sell for in as little as 3 minutes with a no-obligation cash offer.
Estimated market value
$207,100



