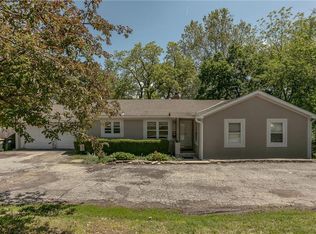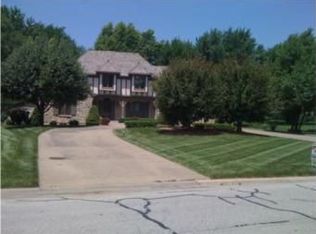You cannot apply for or schedule showings to any of our properties through Zillow. You must visit Ad Astra Realty's website. WE DO NOT ADVERTISE ON CRAIGSLIST or FACEBOOK MARKETPLACE!! If you see this unit on Craigslist it is a SCAM!! We do not advertise on Craigslist, Facebook Marketplace, Letgo, or Social Serve.Schedule a self-tour here: One level living with a nice yard, sunroom, updated kitchen and baths. Basement has a separate bedroom, bathroom and kitchenette and would make a lovely mother in law suite or separate apartment. Visit Ad Astra Realty's website to schedule a tour or get on the waiting list. Please use the Rently link provided on our website to request an appointment time or get on the waiting list. We only allow scheduling through the scheduling app, you need not speak with an agent to schedule an appointment or get on the waiting list. We DO NOT recommend applying for a home before you have toured it, application fees are NON-REFUNDABLE and applications are processed as they are received. Due to low inventory for housing in the KC Metro, we are receiving a high volume of applications prior to homes available date. If YOU CHOOSE to apply prior to seeing a home, it is at your own risk and you will receive a response within 24 hours Monday-Friday. Completed applications will be reviewed within 3-7 business days. Information provided through third party websites such as Zillow, Trulia, Zumper, Hotpads, etc. may not be accurate. Please go to Ad Astra Realty's website for the most accurate information. All square-footage given and illustrated is approximate. Offered by Ad Astra Realty, Inc. Visit our website for the most up to date information, application requirements, and process. We never encourage anyone to apply for a home before seeing the inside of any property, as the $45 application fee is non-refundable. Without first touring the home, you truly will not know if it is going to work for you. 12-month minimum lease required. Kitchen appliances included. Tenant pays all utilities and lawn care. No smoking allowed in the home, garage, or basement (if applicable). Pets allowed with an additional non-refundable fee of $325 plus base pet rent $35/mo rent increase for the first pet and an additional $20 for each additional pet. All pets are screened and accepted on a case by case basis, some breed restrictions apply and pet rent may vary depending on the size of your animal. We do not accept Pitbulls, American Bullies, Rottweilers, German Shepherds, Mastiffs, Great Danes, or Dobermans. The application fee is $45 per person and is non-refundable. We do require a credit and background check for every occupant over the age of 18. Applying for a property and paying a $45 non-refundable application fee before viewing it, is completely at your discretion. The completeness of your application is your responsibility, please see the application process tab on our website before applying. We do not have any owners that accept housing vouchers at this time. Visit the website for more information and to schedule an appointment!
This property is off market, which means it's not currently listed for sale or rent on Zillow. This may be different from what's available on other websites or public sources.

