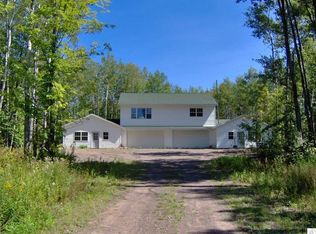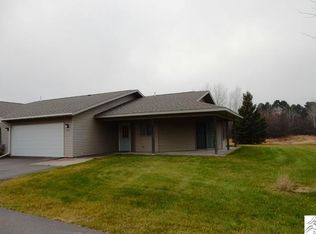Sold for $353,000
$353,000
5141 Midway Rd, Duluth, MN 55811
2beds
2,064sqft
Single Family Residence
Built in 1960
10 Acres Lot
$372,200 Zestimate®
$171/sqft
$2,489 Estimated rent
Home value
$372,200
$324,000 - $428,000
$2,489/mo
Zestimate® history
Loading...
Owner options
Explore your selling options
What's special
Welcome to this absolutely adorable move-in-ready home on 10 acres that has so much to offer! The location is superb, being a mile away from Pike Lake Golf and Beach Club and public access to Pike Lake. Step inside and feel right at home in a space that’s both inviting and functional. The main floor features two bedrooms situated close to each other, along with a full bathroom. The spacious dining room is perfect for gatherings, while the kitchen leads directly to a fabulous two-tiered deck—an ideal spot for relaxing or entertaining in the backyard. When the summer heat kicks in, you'll love retreating indoors to enjoy the comfort of central air conditioning. Head downstairs to the incredibly cozy lower level, and you may just discover your new favorite hangout space! This level features a convenient half bath, a versatile den/office space, and a massive recreation room-perfect for play, games, and hosting unforgettable get-togethers. And let’s talk about the garage—because there’s no such thing as too much space! This insulated and heated garage is just right, offering plenty of room for storage, hobbies, and more. Recent updates ensure peace of mind, including new vinyl windows (2024), a new water heater (2023), and a new pressure tank (2019). Plus, the septic system is compliant, making this home truly the complete package!
Zillow last checked: 8 hours ago
Listing updated: September 08, 2025 at 04:27pm
Listed by:
Alicia Lokke 218-590-0431,
Messina & Associates Real Estate
Bought with:
Josie Strong, WI 97955-94 | MN 40832683
My Place Realty, Inc.
Source: Lake Superior Area Realtors,MLS#: 6118176
Facts & features
Interior
Bedrooms & bathrooms
- Bedrooms: 2
- Bathrooms: 2
- Full bathrooms: 1
- 1/2 bathrooms: 1
- Main level bedrooms: 1
Primary bedroom
- Level: Main
- Area: 110 Square Feet
- Dimensions: 10 x 11
Bedroom
- Level: Main
- Area: 96 Square Feet
- Dimensions: 12 x 8
Dining room
- Level: Main
- Area: 135 Square Feet
- Dimensions: 15 x 9
Entry hall
- Level: Lower
- Area: 55 Square Feet
- Dimensions: 5 x 11
Family room
- Description: L shaped family room
- Level: Lower
- Area: 66 Square Feet
- Dimensions: 6 x 11
Kitchen
- Level: Main
- Area: 99 Square Feet
- Dimensions: 9 x 11
Office
- Level: Lower
- Area: 90 Square Feet
- Dimensions: 10 x 9
Rec room
- Description: has it's own heat & A/C. And walk out
- Level: Lower
- Area: 360 Square Feet
- Dimensions: 20 x 18
Utility room
- Level: Lower
- Area: 99 Square Feet
- Dimensions: 9 x 11
Heating
- Forced Air, Propane
Cooling
- Central Air
Appliances
- Included: Water Heater-Gas, Dishwasher, Dryer, Range, Refrigerator, Washer
Features
- Doors: Patio Door
- Windows: Vinyl Windows
- Basement: Full,Finished,Bath,Den/Office,Family/Rec Room,Utility Room
- Has fireplace: No
Interior area
- Total interior livable area: 2,064 sqft
- Finished area above ground: 1,312
- Finished area below ground: 752
Property
Parking
- Total spaces: 4
- Parking features: Off Street, Asphalt, Detached, Heat, Insulation, Slab
- Garage spaces: 4
- Has uncovered spaces: Yes
Features
- Patio & porch: Deck
Lot
- Size: 10 Acres
- Dimensions: 330 x 1320
Details
- Parcel number: 280001300700
Construction
Type & style
- Home type: SingleFamily
- Architectural style: Ranch
- Property subtype: Single Family Residence
Materials
- Steel Siding, Vinyl, Frame/Wood
- Foundation: Concrete Perimeter
- Roof: Asphalt Shingle
Condition
- Previously Owned
- Year built: 1960
Utilities & green energy
- Electric: Minnesota Power
- Sewer: Private Sewer
- Water: Private
Community & neighborhood
Location
- Region: Duluth
Other
Other facts
- Listing terms: Cash,Conventional
Price history
| Date | Event | Price |
|---|---|---|
| 4/28/2025 | Sold | $353,000+8.6%$171/sqft |
Source: | ||
| 3/24/2025 | Pending sale | $325,000$157/sqft |
Source: | ||
| 3/19/2025 | Contingent | $325,000$157/sqft |
Source: | ||
| 3/14/2025 | Listed for sale | $325,000+80.6%$157/sqft |
Source: | ||
| 12/4/2018 | Sold | $180,000-5.2%$87/sqft |
Source: | ||
Public tax history
| Year | Property taxes | Tax assessment |
|---|---|---|
| 2024 | $3,024 +10.4% | $307,500 +2% |
| 2023 | $2,740 +7.7% | $301,400 +14.2% |
| 2022 | $2,544 +3.5% | $263,900 +18.3% |
Find assessor info on the county website
Neighborhood: 55811
Nearby schools
GreatSchools rating
- 8/10Pike Lake Elementary SchoolGrades: K-5Distance: 1.3 mi
- 6/10A.I. Jedlicka Middle SchoolGrades: 6-8Distance: 9.8 mi
- 9/10Proctor Senior High SchoolGrades: 9-12Distance: 9.8 mi

Get pre-qualified for a loan
At Zillow Home Loans, we can pre-qualify you in as little as 5 minutes with no impact to your credit score.An equal housing lender. NMLS #10287.

