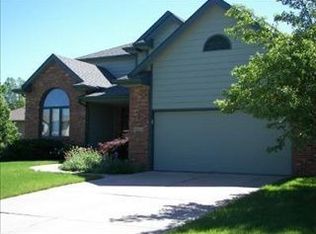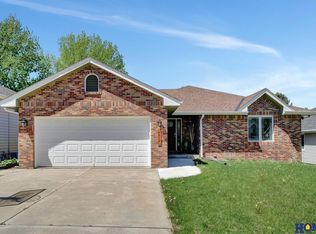Sold for $370,000
$370,000
5141 Larkwood Rd, Lincoln, NE 68516
4beds
2,492sqft
Single Family Residence
Built in 1992
8,276.4 Square Feet Lot
$382,300 Zestimate®
$148/sqft
$2,589 Estimated rent
Home value
$382,300
$340,000 - $428,000
$2,589/mo
Zestimate® history
Loading...
Owner options
Explore your selling options
What's special
Hard-to-find 4 bedrooms on one level in this well maintained home. Floor plan provides a TV/activity room plus a separate space all on the first floor. Informal dining for snacks, dining room for group gatherings. Updated kitchen with LG appliances. Convenient first floor laundry/mudroom. Retreat to the primary suite—room for the biggest bed with room to spare, generous walk-in closet and private bath w/skylight. Rec/workout room in the basement, plus potential for additional finish. Sellers have loved the storage this house offers and the abundance of light streaming in the windows. Enjoy spring sunshine on the spacious deck, or relax on the covered front porch and enjoy the corner lot. Underground sprinklers make yard care a breeze, impact-resistant shingles will save you money on insurance. All this tucked away in a friendly neighborhood 2 minutes to Humann Elementary, close to Southpointe and everything you need, sparkling clean and move-in ready. Welcome home!
Zillow last checked: 8 hours ago
Listing updated: June 16, 2025 at 09:58am
Listed by:
Karen Schaeffer 402-432-3971,
HOME Real Estate
Bought with:
Lonnie Schrader, 20210167
Coldwell Banker NHS R E
Source: GPRMLS,MLS#: 22512745
Facts & features
Interior
Bedrooms & bathrooms
- Bedrooms: 4
- Bathrooms: 3
- Full bathrooms: 2
- 1/2 bathrooms: 1
- Partial bathrooms: 1
- Main level bathrooms: 1
Primary bedroom
- Features: Wall/Wall Carpeting, Ceiling Fan(s), Walk-In Closet(s)
- Level: Second
- Area: 210
- Dimensions: 14 x 15
Bedroom 2
- Features: Wall/Wall Carpeting, Ceiling Fan(s), Walk-In Closet(s)
- Level: Second
- Area: 120
- Dimensions: 12 x 10
Bedroom 3
- Features: Wall/Wall Carpeting, Ceiling Fan(s)
- Level: Second
- Area: 110
- Dimensions: 11 x 10
Bedroom 4
- Features: Wall/Wall Carpeting, Ceiling Fan(s)
- Level: Second
- Area: 110
- Dimensions: 10 x 11
Primary bathroom
- Features: Full
Dining room
- Features: Wall/Wall Carpeting
- Level: Main
- Area: 110
- Dimensions: 10 x 11
Family room
- Features: Wall/Wall Carpeting, Ceiling Fan(s)
- Level: Main
- Area: 210
- Dimensions: 14 x 15
Kitchen
- Features: Wood Floor
- Level: Main
- Area: 110
- Dimensions: 10 x 11
Living room
- Features: Wall/Wall Carpeting
- Level: Main
- Area: 192
- Dimensions: 16 x 12
Basement
- Area: 986
Heating
- Natural Gas, Forced Air
Cooling
- Central Air
Appliances
- Included: Range, Refrigerator, Water Softener, Washer, Dishwasher, Dryer, Disposal, Microwave
- Laundry: Ceramic Tile Floor
Features
- Ceiling Fan(s), Drain Tile, Formal Dining Room
- Flooring: Carpet, Concrete, Ceramic Tile
- Doors: Sliding Doors
- Windows: Skylight(s)
- Basement: Full,Partially Finished
- Number of fireplaces: 1
- Fireplace features: Wood Burning
Interior area
- Total structure area: 2,492
- Total interior livable area: 2,492 sqft
- Finished area above ground: 1,992
- Finished area below ground: 500
Property
Parking
- Total spaces: 2
- Parking features: Attached, Garage Door Opener
- Attached garage spaces: 2
Features
- Levels: Two
- Patio & porch: Porch, Deck
- Exterior features: Sprinkler System, Drain Tile
- Fencing: None
Lot
- Size: 8,276 sqft
- Dimensions: 75 x 110
- Features: Up to 1/4 Acre., City Lot, Corner Lot, Public Sidewalk, Level
Details
- Parcel number: 1617440001000
- Other equipment: Sump Pump
Construction
Type & style
- Home type: SingleFamily
- Architectural style: Traditional
- Property subtype: Single Family Residence
Materials
- Vinyl Siding, Brick/Other
- Foundation: Concrete Perimeter
- Roof: Composition
Condition
- Not New and NOT a Model
- New construction: No
- Year built: 1992
Utilities & green energy
- Sewer: Public Sewer
- Water: Public
- Utilities for property: Electricity Available, Natural Gas Available, Water Available, Sewer Available
Community & neighborhood
Location
- Region: Lincoln
- Subdivision: Jerrold Heights
Other
Other facts
- Listing terms: VA Loan,FHA,Conventional,Cash
- Ownership: Fee Simple
Price history
| Date | Event | Price |
|---|---|---|
| 6/16/2025 | Sold | $370,000-1.3%$148/sqft |
Source: | ||
| 5/15/2025 | Pending sale | $375,000$150/sqft |
Source: | ||
| 5/13/2025 | Price change | $375,000-3.8%$150/sqft |
Source: | ||
| 5/3/2025 | Price change | $390,000-1.3%$157/sqft |
Source: | ||
| 4/22/2025 | Listed for sale | $395,000+148.4%$159/sqft |
Source: | ||
Public tax history
| Year | Property taxes | Tax assessment |
|---|---|---|
| 2024 | $4,378 -17.5% | $316,800 |
| 2023 | $5,310 +4.1% | $316,800 +23.5% |
| 2022 | $5,101 -0.2% | $256,500 |
Find assessor info on the county website
Neighborhood: 68516
Nearby schools
GreatSchools rating
- 7/10Humann Elementary SchoolGrades: PK-5Distance: 0.4 mi
- 6/10Pound Middle SchoolGrades: 6-8Distance: 1.6 mi
- 4/10Lincoln Southeast High SchoolGrades: 9-12Distance: 2.9 mi
Schools provided by the listing agent
- Elementary: Humann
- Middle: Pound
- High: Lincoln Southeast
- District: Lincoln Public Schools
Source: GPRMLS. This data may not be complete. We recommend contacting the local school district to confirm school assignments for this home.
Get pre-qualified for a loan
At Zillow Home Loans, we can pre-qualify you in as little as 5 minutes with no impact to your credit score.An equal housing lender. NMLS #10287.

