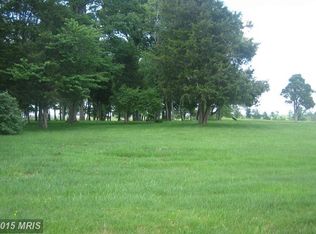This unique property is the perfect 14+ acre farmette with a separate "in-law" home. The main rancher has 3 bedrooms, a large sunroom, family room with fireplace, updated kitchen, main level laundry/mud room, full basement, large patio and deck, and over-sized 2 car garage. The second home offers 2 bedrooms, large updated eat-in kitchen, screened-in porch off the living room, and a carport. Both homes have a great level fenced backyard with beautiful views... and even have their own well and septic too! This secluded property/farm is basically an open concept with a one level barn with stalls, plus a second barn and an over-sized shed that is perfect for storage or woodworking. Take time to visit this property, it may be quite suitable to those looking for a separate home for their loved ones to be nearby, or even the perfect guesthouse!
This property is off market, which means it's not currently listed for sale or rent on Zillow. This may be different from what's available on other websites or public sources.
