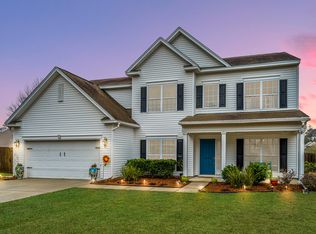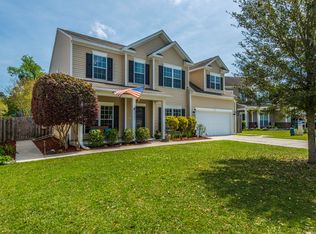An outstanding price under $100 per sqft. Possible rent til closing. Lots of room in this great home in one of Summerville's very popular neighborhoods. This home has a living room/office, Dining room and Family room; all with wood floors. Lots of nice moldings and upgrades including a box tray ceiling in the dining room. Enjoy upgraded cabinets and quality appliances in the kitchen including a gas range and side by side refrigerator. The kitchen counters are beautiful Silestone. There's a gas log fireplace in the family room. All bedrooms are upstairs and include a great master suite w/ plenty of room for all of your furniture. Enjoy a luxury bath w/a double vanity, garden tub, separate shower & large master closet with custom shelving. There are three other bedrooms with large closets
This property is off market, which means it's not currently listed for sale or rent on Zillow. This may be different from what's available on other websites or public sources.

