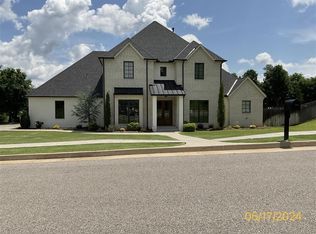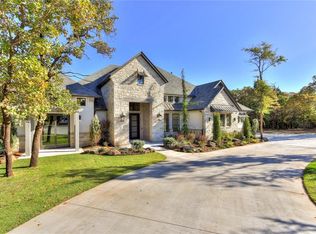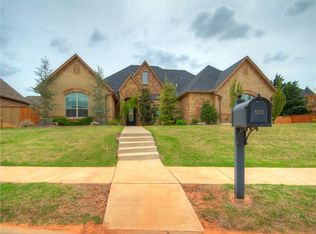WOW! You'll love this contemporary stunner! The views in the backyard are beautiful and from nearly every part of the house, you get to enjoy it! There are 2 master suites, 1 with a large en suite bathroom with a large shower and the other with the large shower and soaking tub along with his and hers vanities. The kitchen and living space of this home is breathtaking. Fully stocked with full sized fridge and freezer, large KitchenAid stove and double oven, ice maker and mini fridge. The living room has a vaulted ceiling with a stunning fireplace that makes for a gorgeous focal piece. The bonus room is also stocked with a mini fridge and more views. The secondary bedrooms have a jack and jill bathroom with each room having its own vanity.
This property is off market, which means it's not currently listed for sale or rent on Zillow. This may be different from what's available on other websites or public sources.


