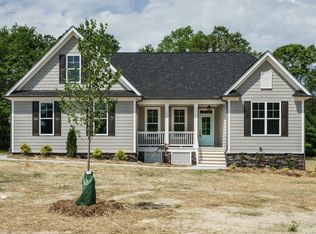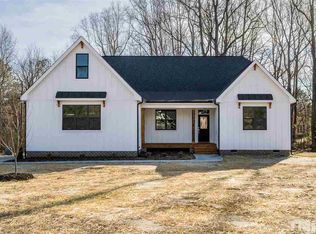Gorgeous new construction ranch home by Triple A homes Inc on a 1 acre plus homesite. This 4 bedroom home features a spacious kitchen with island, large family room, generous owners suite and two spare bedrooms on the first floor (either of which would make a great office). The second floor features a 4th bedroom, huge bonus room and a 3rd full bath. Enjoy your big back yard from the roomy screened porch. Two car side load garage and more!
This property is off market, which means it's not currently listed for sale or rent on Zillow. This may be different from what's available on other websites or public sources.

