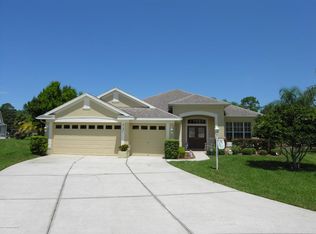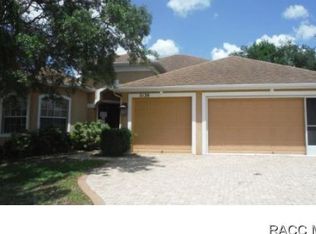Sold for $350,000
$350,000
5140 Eclipse Ct, Spring Hill, FL 34607
3beds
2,006sqft
Single Family Residence
Built in 1999
0.3 Acres Lot
$339,600 Zestimate®
$174/sqft
$2,647 Estimated rent
Home value
$339,600
$299,000 - $387,000
$2,647/mo
Zestimate® history
Loading...
Owner options
Explore your selling options
What's special
Welcome Home!! Nestled at the end of a cul-de-sac street in the sought after Regency Oaks neighborhood, this spacious 3-bedroom, 2-bathroom home offers a generous 2006 square feet of living space. The property boasts an inviting private in-ground pool and a spacious lanai enclosure, perfect for year-round enjoyment. Inside enjoy the insightful split plan offering a formal living area with French doors opening onto the covered patio and a generous open concept family room, kitchen, nook area also with access to the lanai. Spoil yourself with the large master bedroom with double walk in closets, double vanities, and large tub and separate shower. The second and third bedrooms offer plenty of space and share a second full bath. The oversized three car garage offers plenty of space for all the toys. Conveniently located near U.S19 and close to shopping, dining and entertainment, beaches and boat ramps. Regency Oaks offers an optional ''Regency Oaks Civic Association'' for access to a community pool, clubhouse, and tennis. Enjoy the pictures, Schedule you Showing and Come See your Florida Dream today!!!
Zillow last checked: 8 hours ago
Listing updated: August 08, 2025 at 02:32pm
Listed by:
James G Couchman 352-584-9207,
Dennis Realty & Investment Corp.
Bought with:
NON MEMBER
NON MEMBER
Source: HCMLS,MLS#: 2252017
Facts & features
Interior
Bedrooms & bathrooms
- Bedrooms: 3
- Bathrooms: 2
- Full bathrooms: 2
Heating
- Central
Cooling
- Central Air
Appliances
- Included: Dishwasher, Electric Range, Microwave, Refrigerator, Water Softener Owned
- Laundry: In Unit, Sink
Features
- Breakfast Bar, Breakfast Nook, Built-in Features, Ceiling Fan(s), Double Vanity, Pantry, Primary Bathroom -Tub with Separate Shower, Split Bedrooms, Vaulted Ceiling(s), Walk-In Closet(s), Split Plan
- Flooring: Carpet, Tile
- Has fireplace: No
Interior area
- Total structure area: 2,006
- Total interior livable area: 2,006 sqft
Property
Parking
- Total spaces: 3
- Parking features: Attached, Garage, Garage Door Opener
- Attached garage spaces: 3
Features
- Levels: One
- Stories: 1
- Patio & porch: Patio, Screened
- Has private pool: Yes
- Pool features: Electric Heat, In Ground, Screen Enclosure
Lot
- Size: 0.30 Acres
- Features: Cul-De-Sac
Details
- Parcel number: R10 223 17 3256 0000 4040
- Zoning: PDP
- Zoning description: PUD
- Special conditions: Standard
Construction
Type & style
- Home type: SingleFamily
- Architectural style: Contemporary
- Property subtype: Single Family Residence
- Attached to another structure: Yes
Materials
- Block, Stucco
- Roof: Shingle
Condition
- New construction: No
- Year built: 1999
Utilities & green energy
- Sewer: Public Sewer
- Water: Public
- Utilities for property: Cable Available, Electricity Connected, Sewer Connected, Water Connected
Community & neighborhood
Location
- Region: Spring Hill
- Subdivision: Regency Oaks
Other
Other facts
- Listing terms: Cash,Conventional,FHA,VA Loan
- Road surface type: Paved
Price history
| Date | Event | Price |
|---|---|---|
| 8/8/2025 | Sold | $350,000-6.7%$174/sqft |
Source: | ||
| 7/16/2025 | Pending sale | $375,000$187/sqft |
Source: | ||
| 6/18/2025 | Price change | $375,000-1.1%$187/sqft |
Source: | ||
| 5/22/2025 | Price change | $379,000-2.8%$189/sqft |
Source: | ||
| 3/6/2025 | Listed for sale | $390,000+128.7%$194/sqft |
Source: | ||
Public tax history
| Year | Property taxes | Tax assessment |
|---|---|---|
| 2024 | $2,440 -12.3% | $197,008 +3% |
| 2023 | $2,782 +3.3% | $191,270 +3% |
| 2022 | $2,692 -0.5% | $185,699 +3% |
Find assessor info on the county website
Neighborhood: Regency Oaks
Nearby schools
GreatSchools rating
- 2/10Deltona Elementary SchoolGrades: PK-5Distance: 3.1 mi
- 4/10Fox Chapel Middle SchoolGrades: 6-8Distance: 1.9 mi
- 3/10Weeki Wachee High SchoolGrades: 9-12Distance: 7.1 mi
Schools provided by the listing agent
- Elementary: Deltona
- Middle: Fox Chapel
- High: Weeki Wachee
Source: HCMLS. This data may not be complete. We recommend contacting the local school district to confirm school assignments for this home.
Get a cash offer in 3 minutes
Find out how much your home could sell for in as little as 3 minutes with a no-obligation cash offer.
Estimated market value$339,600
Get a cash offer in 3 minutes
Find out how much your home could sell for in as little as 3 minutes with a no-obligation cash offer.
Estimated market value
$339,600

