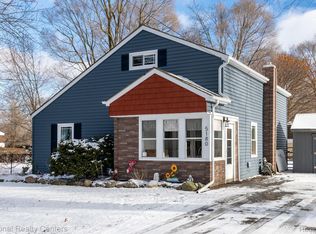Sold for $335,000
$335,000
5140 Eastview Rd, Clarkston, MI 48346
3beds
1,762sqft
Single Family Residence
Built in 1940
0.69 Acres Lot
$339,500 Zestimate®
$190/sqft
$3,246 Estimated rent
Home value
$339,500
$323,000 - $356,000
$3,246/mo
Zestimate® history
Loading...
Owner options
Explore your selling options
What's special
This stunningly remodeled 1,762 sq. ft. stone and vinyl home is a perfect blend of modern luxury and serene privacy, nestled on a sprawling 0.69-acre lot. Beyond the home, the property's most impressive feature is the massive garage, which can accommodate six or more cars, providing ample space for vehicles, a workshop, or all your recreational toys. Located in a highly sought-after neighborhood, you'll enjoy the convenience of being just minutes from shopping, parks, lakes, and major expressways, with the added benefit of being in an area known for award-winning schools. For the outdoor enthusiast, the renowned Pine Knob ski and snowboard resort and concert venue is just a short drive away. Step inside to a beautifully redesigned interior that prioritizes both comfort and function. The open-concept living and dining areas are anchored by a modern kitchen, creating an ideal space for entertaining. A slider off the dining room leads to a spacious, low-maintenance composite wrap-around deck, perfect for outdoor dining or simply relaxing with a cup of coffee. The home offers a unique, split-bedroom floor plan for ultimate privacy. The secluded primary suite is a true sanctuary, featuring a private slider that opens to its own deck. The luxurious en-suite bathroom boasts a jetted tub for a spa-like experience and a large walk-in closet. The two additional bedrooms are generously sized and share a conveniently located full bathroom. You'll also find a dedicated first-floor laundry room for added convenience. The clean, dry basement offers a wealth of storage and houses a brand-new furnace, hot-water heater, water softener, and reverse osmosis water system, ensuring peace of mind for years to come. This property truly offers the perfect combination of a premium location, modern amenities, and the space and privacy you've been searching for.
Zillow last checked: 8 hours ago
Listing updated: October 20, 2025 at 10:20am
Listed by:
Richard J Haines 248-838-8291,
Liberty Way Realty
Bought with:
Loren A Hotchkiss, 6501370799
Real Estate One-Oxford
Source: Realcomp II,MLS#: 20250027279
Facts & features
Interior
Bedrooms & bathrooms
- Bedrooms: 3
- Bathrooms: 3
- Full bathrooms: 2
- 1/2 bathrooms: 1
Heating
- Forced Air, Natural Gas
Appliances
- Included: Built In Electric Oven, Dishwasher, Dryer, Electric Cooktop, Energy Star Qualified Dishwasher, Free Standing Freezer, Humidifier, Ice Maker, Microwave, Self Cleaning Oven, Washer
- Laundry: Laundry Room
Features
- Entrance Foyer, Jetted Tub, Programmable Thermostat
- Basement: Unfinished
- Has fireplace: No
Interior area
- Total interior livable area: 1,762 sqft
- Finished area above ground: 1,762
Property
Parking
- Total spaces: 6
- Parking features: Sixor More Car Garage, Detached, Electricityin Garage, Garage Faces Front, Garage Door Opener
- Garage spaces: 6
Features
- Levels: One
- Stories: 1
- Entry location: GroundLevelwSteps
- Patio & porch: Deck, Porch
- Pool features: None
Lot
- Size: 0.69 Acres
- Dimensions: 100 x 299
Details
- Additional structures: Sheds
- Parcel number: 0835227014
- Special conditions: Agent Owned,Short Sale No
Construction
Type & style
- Home type: SingleFamily
- Architectural style: Ranch
- Property subtype: Single Family Residence
Materials
- Vinyl Siding
- Foundation: Basement, Block, Crawl Space
- Roof: Asphalt
Condition
- New construction: No
- Year built: 1940
- Major remodel year: 2010
Utilities & green energy
- Electric: Volts 220
- Sewer: Septic Tank
- Water: Well
- Utilities for property: Above Ground Utilities
Community & neighborhood
Location
- Region: Clarkston
- Subdivision: SUPRVR'S PLAT NO 6 - INDEPENDENCE TWP
Other
Other facts
- Listing agreement: Exclusive Right To Sell
- Listing terms: Cash,Contract,Conventional
Price history
| Date | Event | Price |
|---|---|---|
| 10/17/2025 | Sold | $335,000-1.4%$190/sqft |
Source: | ||
| 9/25/2025 | Pending sale | $339,900$193/sqft |
Source: | ||
| 9/17/2025 | Price change | $339,900-5.6%$193/sqft |
Source: | ||
| 8/27/2025 | Price change | $359,900-2.7%$204/sqft |
Source: | ||
| 7/16/2025 | Price change | $369,900-2.6%$210/sqft |
Source: | ||
Public tax history
| Year | Property taxes | Tax assessment |
|---|---|---|
| 2024 | -- | $153,300 +11.3% |
| 2023 | -- | $137,700 +10% |
| 2022 | -- | $125,200 +4.9% |
Find assessor info on the county website
Neighborhood: 48346
Nearby schools
GreatSchools rating
- 5/10North Sashabaw Elementary SchoolGrades: K-5Distance: 0.6 mi
- 8/10Sashabaw Middle SchoolGrades: 4-8Distance: 0.6 mi
- 9/10Clarkston High SchoolGrades: 7-12Distance: 2.7 mi
Get a cash offer in 3 minutes
Find out how much your home could sell for in as little as 3 minutes with a no-obligation cash offer.
Estimated market value$339,500
Get a cash offer in 3 minutes
Find out how much your home could sell for in as little as 3 minutes with a no-obligation cash offer.
Estimated market value
$339,500
