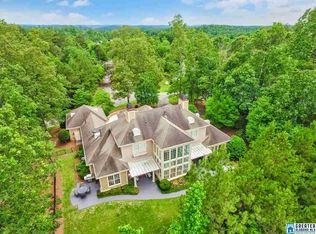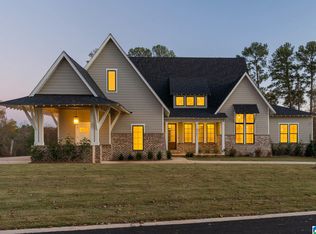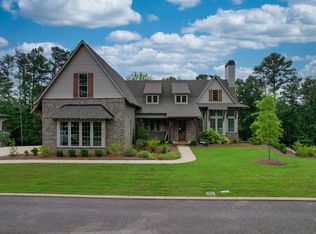Sold for $885,000
$885,000
5140 Club Ridge Dr W, Birmingham, AL 35242
3beds
3,907sqft
Single Family Residence
Built in 1995
2.03 Acres Lot
$-- Zestimate®
$227/sqft
$5,037 Estimated rent
Home value
Not available
Estimated sales range
Not available
$5,037/mo
Zestimate® history
Loading...
Owner options
Explore your selling options
What's special
Nestled on a coveted 2-acre lot in prestigious Club Ridge, this breathtaking estate offers the ultimate in privacy and natural beauty, backing directly to the river spectacular views. As you step through the grand double wooden doors, you’re welcomed into an impressive foyer. To the left, a formal living room with a stunning marble fireplace invites intimate gatherings, while the adjacent dining room boasts picturesque windows that bathe the space in natural light. The show-stopping atrium is a true masterpiece, with floor-to-ceiling windows. This creates a seamless connection between indoor and outdoor living. A second cozy den off the chef’s kitchen offers a warm retreat, while the sophisticated study leads to the luxurious primary suite, complete with a spectacular ensuite designed for ultimate relaxation. Designed for both entertaining & tranquility, this estate features 4 distinct patios, each offering breathtaking views of the lush, tree-lined surroundings! An absolute GEM!!
Zillow last checked: 8 hours ago
Listing updated: April 22, 2025 at 09:08am
Listed by:
Karen Scott CELL:2056397266,
ARC Realty Vestavia-Liberty Pk,
Dale McIntyre 205-401-3253,
ARC Realty Vestavia
Bought with:
Lynn Horne
ARC Realty - Hoover
Source: GALMLS,MLS#: 21410302
Facts & features
Interior
Bedrooms & bathrooms
- Bedrooms: 3
- Bathrooms: 4
- Full bathrooms: 3
- 1/2 bathrooms: 1
Primary bedroom
- Level: First
Bedroom 1
- Level: Second
Bedroom 2
- Level: Second
Primary bathroom
- Level: First
Bathroom 1
- Level: First
Bathroom 3
- Level: Second
Dining room
- Level: First
Family room
- Level: First
Kitchen
- Features: Stone Counters, Eat-in Kitchen, Pantry
- Level: First
Living room
- Level: First
Basement
- Area: 0
Office
- Level: First
Heating
- Central, Dual Systems (HEAT)
Cooling
- Central Air, Dual, Ceiling Fan(s)
Appliances
- Included: Convection Oven, Electric Cooktop, Dishwasher, Disposal, Self Cleaning Oven, Double Oven, Refrigerator, Gas Water Heater
- Laundry: Electric Dryer Hookup, Sink, Washer Hookup, Main Level, Laundry Room, Laundry (ROOM), Yes
Features
- Recessed Lighting, Sound System, Wet Bar, High Ceilings, Cathedral/Vaulted, Crown Molding, Smooth Ceilings, Soaking Tub, Linen Closet, Separate Shower, Double Vanity, Walk-In Closet(s)
- Flooring: Carpet, Hardwood, Tile
- Doors: French Doors
- Windows: Double Pane Windows
- Attic: Walk-In,Yes
- Number of fireplaces: 1
- Fireplace features: Gas Starter, Marble (FIREPL), Living Room, Gas
Interior area
- Total interior livable area: 3,907 sqft
- Finished area above ground: 3,907
- Finished area below ground: 0
Property
Parking
- Total spaces: 2
- Parking features: Attached, Circular Driveway, Driveway, Garage Faces Side
- Attached garage spaces: 2
- Has uncovered spaces: Yes
Features
- Levels: One and One Half
- Stories: 1
- Patio & porch: Covered, Open (PATIO), Patio
- Exterior features: Sprinkler System
- Pool features: None
- Has spa: Yes
- Spa features: Bath
- Fencing: Fenced
- Has view: Yes
- View description: Mountain(s)
- Has water view: Yes
- Water view: Water
- Waterfront features: No
Lot
- Size: 2.03 Acres
- Features: Acreage, Few Trees
Details
- Parcel number: 2700064000025.000
- Special conditions: N/A
Construction
Type & style
- Home type: SingleFamily
- Property subtype: Single Family Residence
Materials
- 1 Side Brick, HardiPlank Type, Stone
- Foundation: Slab
Condition
- Year built: 1995
Utilities & green energy
- Water: Public
- Utilities for property: Sewer Connected, Underground Utilities
Green energy
- Energy efficient items: Thermostat
Community & neighborhood
Security
- Security features: Security System, Gated with Guard
Community
- Community features: Fishing, Gated, Golf Access, Park, Playground, Pond, Street Lights
Location
- Region: Birmingham
- Subdivision: Liberty Park
HOA & financial
HOA
- Has HOA: Yes
- HOA fee: $3,741 annually
- Services included: Maintenance Grounds
Other
Other facts
- Price range: $885K - $885K
Price history
| Date | Event | Price |
|---|---|---|
| 4/22/2025 | Sold | $885,000-1.7%$227/sqft |
Source: | ||
| 3/12/2025 | Pending sale | $899,900$230/sqft |
Source: | ||
| 3/5/2025 | Contingent | $899,900$230/sqft |
Source: | ||
| 2/28/2025 | Listed for sale | $899,900+56.5%$230/sqft |
Source: | ||
| 5/21/2018 | Sold | $575,000$147/sqft |
Source: | ||
Public tax history
Tax history is unavailable.
Neighborhood: 35242
Nearby schools
GreatSchools rating
- 7/10Liberty Pk Elementary SchoolGrades: PK-5Distance: 1.2 mi
- 10/10Liberty Park Middle SchoolGrades: 6-8Distance: 1.2 mi
- 8/10Vestavia Hills High SchoolGrades: 10-12Distance: 7.8 mi
Schools provided by the listing agent
- Elementary: Vestavia - Liberty Park
- Middle: Liberty Park
- High: Vestavia Hills
Source: GALMLS. This data may not be complete. We recommend contacting the local school district to confirm school assignments for this home.
Get pre-qualified for a loan
At Zillow Home Loans, we can pre-qualify you in as little as 5 minutes with no impact to your credit score.An equal housing lender. NMLS #10287.


