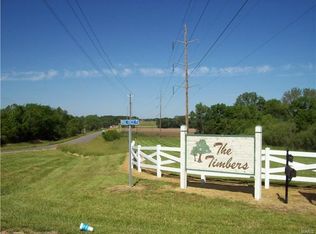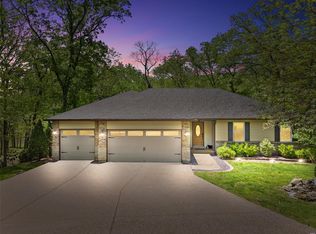Closed
Listing Provided by:
Sierra A Reed 636-262-4874,
Berkshire Hathaway HomeServices Select Properties,
Michelle L May 314-807-7754,
Berkshire Hathaway HomeServices Select Properties
Bought with: EXP Realty, LLC
Price Unknown
514 Wilderness Ct, Hawk Point, MO 63349
4beds
1,852sqft
Single Family Residence
Built in 2005
3.91 Acres Lot
$369,000 Zestimate®
$--/sqft
$2,177 Estimated rent
Home value
$369,000
$332,000 - $410,000
$2,177/mo
Zestimate® history
Loading...
Owner options
Explore your selling options
What's special
Welcome to your serene retreat in the heart of The Timber's Subdivision. This exquisite home offers a spacious 4 bed 2 bath open split floor plan. Enter to an open large living room featuring a wood burning stove, vault & skylights. The kitchen is a dream with ample counter space, tons of cabinets, and a large walk-in pantry, ensuring all culinary needs are met effortlessly. The large master suite boasts a luxurious full bath complete with a soaking tub and shower, providing a perfect oasis after a long day. Convenience is key with main floor laundry and an oversized 2-car garage. Enjoy the beauty of nature on your expansive deck overlooking your 3.9-acre wooded lot, offering both tranquility and privacy. The walk-out LL provides space for recreation or storage, tailored to suit your lifestyle needs. Don't miss the chance to call this meticulously crafted custom home yours. Schedule your private tour today and experience the perfect blend of comfort, luxury, and beauty.
Zillow last checked: 8 hours ago
Listing updated: April 28, 2025 at 05:27pm
Listing Provided by:
Sierra A Reed 636-262-4874,
Berkshire Hathaway HomeServices Select Properties,
Michelle L May 314-807-7754,
Berkshire Hathaway HomeServices Select Properties
Bought with:
Paula K Evans, 1999093728
EXP Realty, LLC
Source: MARIS,MLS#: 24048231 Originating MLS: East Central Board of REALTORS
Originating MLS: East Central Board of REALTORS
Facts & features
Interior
Bedrooms & bathrooms
- Bedrooms: 4
- Bathrooms: 2
- Full bathrooms: 2
- Main level bathrooms: 2
- Main level bedrooms: 4
Primary bedroom
- Level: Main
- Area: 210
- Dimensions: 14x15
Bedroom
- Level: Main
- Area: 143
- Dimensions: 11x13
Bedroom
- Level: Main
- Area: 132
- Dimensions: 12x11
Bedroom
- Level: Main
- Area: 121
- Dimensions: 11x11
Primary bathroom
- Level: Main
- Area: 99
- Dimensions: 11x9
Bathroom
- Level: Main
- Area: 35
- Dimensions: 5x7
Kitchen
- Level: Main
- Area: 117
- Dimensions: 13x9
Laundry
- Level: Main
- Area: 48
- Dimensions: 6x8
Living room
- Level: Main
- Area: 289
- Dimensions: 17x17
Other
- Level: Main
- Area: 40
- Dimensions: 8x5
Heating
- Electric, Forced Air
Cooling
- Central Air, Electric
Appliances
- Included: Electric Water Heater, Dishwasher, Microwave, Electric Range, Electric Oven
- Laundry: Main Level
Features
- Open Floorplan, Vaulted Ceiling(s), Breakfast Bar, Eat-in Kitchen, Walk-In Pantry, Kitchen/Dining Room Combo, Double Vanity, Tub
- Doors: Panel Door(s), Sliding Doors
- Windows: Tilt-In Windows
- Basement: Full,Unfinished,Walk-Out Access
- Number of fireplaces: 1
- Fireplace features: Free Standing, Wood Burning, Living Room
Interior area
- Total structure area: 1,852
- Total interior livable area: 1,852 sqft
- Finished area above ground: 1,852
Property
Parking
- Total spaces: 2
- Parking features: Attached, Garage
- Attached garage spaces: 2
Features
- Levels: One
- Patio & porch: Deck
Lot
- Size: 3.91 Acres
- Dimensions: 3.91
- Features: Wooded
Details
- Parcel number: 176024000000001057
- Special conditions: Standard
Construction
Type & style
- Home type: SingleFamily
- Architectural style: Ranch,Traditional
- Property subtype: Single Family Residence
Materials
- Vinyl Siding
Condition
- Year built: 2005
Utilities & green energy
- Sewer: Septic Tank
- Water: Well
Community & neighborhood
Location
- Region: Hawk Point
- Subdivision: Timbers The
HOA & financial
HOA
- HOA fee: $300 annually
Other
Other facts
- Listing terms: Cash,Conventional,FHA,VA Loan
- Ownership: Private
Price history
| Date | Event | Price |
|---|---|---|
| 9/23/2024 | Sold | -- |
Source: | ||
| 8/28/2024 | Pending sale | $350,000$189/sqft |
Source: | ||
| 8/21/2024 | Contingent | $350,000$189/sqft |
Source: | ||
| 8/5/2024 | Listed for sale | $350,000+1.5%$189/sqft |
Source: | ||
| 7/22/2024 | Listing removed | -- |
Source: | ||
Public tax history
| Year | Property taxes | Tax assessment |
|---|---|---|
| 2024 | $2,499 +0.5% | $40,495 |
| 2023 | $2,486 +8.1% | $40,495 +1.9% |
| 2022 | $2,299 | $39,722 +5.3% |
Find assessor info on the county website
Neighborhood: 63349
Nearby schools
GreatSchools rating
- 9/10Hawk Point Elementary SchoolGrades: K-5Distance: 3.4 mi
- 5/10Troy Middle SchoolGrades: 6-8Distance: 10.9 mi
- 6/10Troy Buchanan High SchoolGrades: 9-12Distance: 12.4 mi
Schools provided by the listing agent
- Elementary: Hawk Point Elem.
- Middle: Troy Middle
- High: Troy Buchanan High
Source: MARIS. This data may not be complete. We recommend contacting the local school district to confirm school assignments for this home.
Get a cash offer in 3 minutes
Find out how much your home could sell for in as little as 3 minutes with a no-obligation cash offer.
Estimated market value$369,000
Get a cash offer in 3 minutes
Find out how much your home could sell for in as little as 3 minutes with a no-obligation cash offer.
Estimated market value
$369,000

