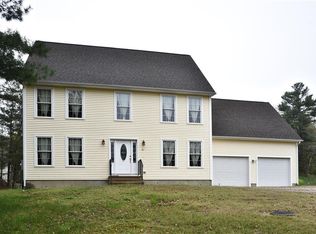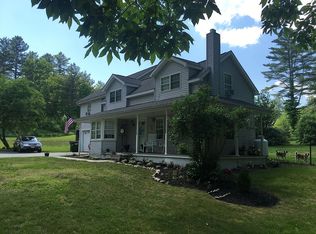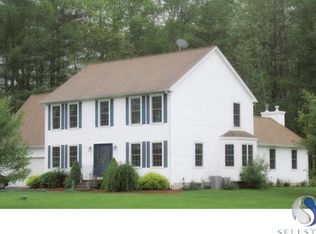Sold for $460,000
$460,000
514 Whitetail Way, Killingly, CT 06239
3beds
2,372sqft
Single Family Residence
Built in 2010
0.77 Acres Lot
$494,900 Zestimate®
$194/sqft
$3,159 Estimated rent
Home value
$494,900
Estimated sales range
Not available
$3,159/mo
Zestimate® history
Loading...
Owner options
Explore your selling options
What's special
This charming, contemporary, energy-efficient Ranch offers 3 bedrooms and 3 full baths. The main level features a living room with cathedral ceilings, a propane fireplace with a cultured stone veneer, and access to a back deck-perfect for entertaining. The kitchen includes a custom center island/breakfast bar and newer stainless steel appliances, while the dining room is ideal for gatherings. The primary bedroom suite boasts a tray ceiling, recessed lighting, a walk-in closet with an organizer system, and an en suite bathroom with a jetted tub, double sinks, and a walk-in shower. Two additional bedrooms, one with cathedral ceilings, along with a full bath with a tub, complete this level. The walkout basement is partially finished, currently serving as a bedroom/family room with a full bath featuring a walk-in shower. The unfinished portion of the lower level offers ample potential for expansion or storage. Recent updates include a new hot water tank (2024), a basement bathroom pump (2024), and ceiling fans in all bedrooms. The home also includes an Ultimate Air System (2022), a generator hookup, a paved driveway, and a 2-car attached garage, with low heating costs thanks to its energy-efficient design. Conveniently located near the Rhode Island border, shopping, dining, and major highways I-395, Rt 101, and Rt 6. QUICK CLOSING PREFERRED! Audio / Visual Surveillance on property. QUICK CLOSING PREFERRED!
Zillow last checked: 8 hours ago
Listing updated: October 01, 2024 at 01:30am
Listed by:
Kara A. Mazzola 860-933-7337,
First Choice Realty 860-779-7460
Bought with:
Kayla Morin, RES.0827137
First Choice Realty
Source: Smart MLS,MLS#: 24037950
Facts & features
Interior
Bedrooms & bathrooms
- Bedrooms: 3
- Bathrooms: 3
- Full bathrooms: 3
Primary bedroom
- Level: Main
Bedroom
- Level: Main
Bedroom
- Level: Main
Bathroom
- Level: Lower
Dining room
- Level: Main
Family room
- Level: Lower
Kitchen
- Level: Main
Living room
- Level: Main
Heating
- Heat Pump, Bottle Gas, Electric
Cooling
- Ductless
Appliances
- Included: Oven/Range, Microwave, Range Hood, Refrigerator, Dishwasher, Washer, Dryer, Water Heater
- Laundry: Lower Level
Features
- Windows: Thermopane Windows
- Basement: Full,Heated,Interior Entry,Partially Finished,Walk-Out Access
- Attic: Access Via Hatch
- Number of fireplaces: 1
Interior area
- Total structure area: 2,372
- Total interior livable area: 2,372 sqft
- Finished area above ground: 1,776
- Finished area below ground: 596
Property
Parking
- Total spaces: 2
- Parking features: Attached
- Attached garage spaces: 2
Features
- Patio & porch: Covered
Lot
- Size: 0.77 Acres
- Features: Subdivided, Level, Cul-De-Sac
Details
- Parcel number: 2604324
- Zoning: RD
Construction
Type & style
- Home type: SingleFamily
- Architectural style: Ranch
- Property subtype: Single Family Residence
Materials
- Vinyl Siding, Stone
- Foundation: Concrete Perimeter
- Roof: Asphalt
Condition
- New construction: No
- Year built: 2010
Utilities & green energy
- Sewer: Septic Tank
- Water: Well
Green energy
- Energy efficient items: Windows
Community & neighborhood
Location
- Region: Killingly
Price history
| Date | Event | Price |
|---|---|---|
| 8/22/2024 | Sold | $460,000+8.2%$194/sqft |
Source: | ||
| 8/13/2024 | Pending sale | $425,000$179/sqft |
Source: | ||
| 8/8/2024 | Listed for sale | $425,000+50.5%$179/sqft |
Source: | ||
| 8/2/2011 | Sold | $282,300$119/sqft |
Source: | ||
Public tax history
| Year | Property taxes | Tax assessment |
|---|---|---|
| 2025 | $7,957 +5.1% | $340,630 |
| 2024 | $7,572 +27.8% | $340,630 +66% |
| 2023 | $5,925 +7.2% | $205,240 |
Find assessor info on the county website
Neighborhood: 06239
Nearby schools
GreatSchools rating
- 7/10Killingly Memorial SchoolGrades: 2-4Distance: 2.1 mi
- 4/10Killingly Intermediate SchoolGrades: 5-8Distance: 3.5 mi
- 4/10Killingly High SchoolGrades: 9-12Distance: 3.1 mi

Get pre-qualified for a loan
At Zillow Home Loans, we can pre-qualify you in as little as 5 minutes with no impact to your credit score.An equal housing lender. NMLS #10287.


