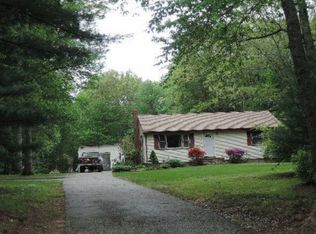SPRAWLING Raised RANCH w/ $20,000 HEATED 20 x 16 SUNROOM ADDITION w/ SKYLIGHTS, TILED FLOOR and BRIGHT WALL TO WALL WINDOWS w/ French door leading to 20 x 16 Double decks. GORGEOUS BRAZILIAN CHERRY FLOORING through out and STAIRS coming in. Living room has a big BAY WINDOW and is OPEN to the dining room and sunroom. $ 35,000 DAVID HECHT CUSTOM kitchen w/ QUARTZ COUNTERS, TILED BACK SPLASH & RADIANT TILED FLOORING with appliances conveying BOSCH dishwasher too. NEW $5000 bathroom w/ GRANITE VANITY. 3 bedrooms on main level. LOWER level has a FAMILY ROOM, OFFICE, laundry area, HEATED WALKOUT workshop and another HEATED room for crafts or a play room. PAVE DRIVEWAY leads to 768 sq ft GARAGE w/ LOFT above. Sits back off the road close to 395, MASS and RI. on 3.30 ACRES! 1452 sq ft on main level and 800 finished ft in lower level.
This property is off market, which means it's not currently listed for sale or rent on Zillow. This may be different from what's available on other websites or public sources.
