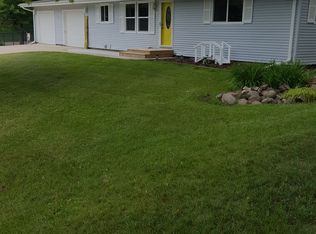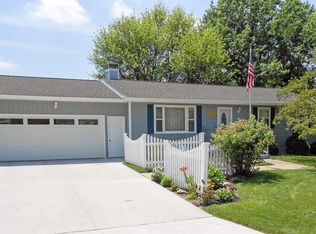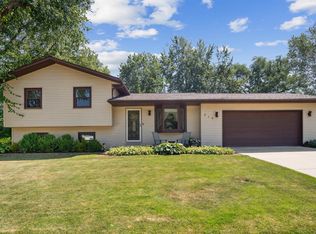Sold for $277,500
$277,500
514 Westbourne Rd, Waterloo, IA 50701
4beds
2,236sqft
Single Family Residence
Built in 1976
0.25 Acres Lot
$277,300 Zestimate®
$124/sqft
$1,666 Estimated rent
Home value
$277,300
$263,000 - $291,000
$1,666/mo
Zestimate® history
Loading...
Owner options
Explore your selling options
What's special
This beautiful four bedroom, three bathroom split-level home is sure to please! As you step inside, you’re greeted with a large foyer and an open concept layout featuring an adjoining living room, kitchen, and casual dining space. This spacious area is flooded with tons of natural light and boasts beautiful flooring. The updated kitchen offers quality cabinetry, Corian countertops, stainless appliances, and a spacious center island. The living space continues with a spacious primary bedroom with its own private bathroom and tiled shower. Two additional bedrooms and a full bath complete the main level. The lower level offers an additional bedroom, updated bathroom, tons of storage, along with a great living room to hang out or entertain guests. This home sits on a spacious lot with a fenced-in backyard, paved patio area, a storage shed, and a two-stall, attached garage. There’s plenty of room to grow in this home! Come check it out today!
Zillow last checked: 8 hours ago
Listing updated: June 11, 2025 at 04:02am
Listed by:
Amy Wienands 319-269-2477,
AWRE, EXP Realty, LLC,
Trace Heyer 563-422-7551,
AWRE, EXP Realty, LLC
Bought with:
Carly Steiert, S70304000
AWRE, EXP Realty, LLC
Source: Northeast Iowa Regional BOR,MLS#: 20251650
Facts & features
Interior
Bedrooms & bathrooms
- Bedrooms: 4
- Bathrooms: 3
- Full bathrooms: 2
- 3/4 bathrooms: 1
Primary bedroom
- Level: Main
Other
- Level: Upper
Other
- Level: Main
Other
- Level: Lower
Dining room
- Level: Main
Kitchen
- Level: Main
Living room
- Level: Main
Heating
- Forced Air, Natural Gas
Cooling
- Central Air
Appliances
- Laundry: Lower Level
Features
- Basement: Partially Finished
- Has fireplace: No
- Fireplace features: None
Interior area
- Total interior livable area: 2,236 sqft
- Finished area below ground: 980
Property
Parking
- Total spaces: 2
- Parking features: 2 Stall, Attached Garage
- Has attached garage: Yes
- Carport spaces: 2
Lot
- Size: 0.25 Acres
- Dimensions: 75 x 100 x 125 x 125
Details
- Parcel number: 891320231002
- Zoning: R-1
- Special conditions: Standard
Construction
Type & style
- Home type: SingleFamily
- Property subtype: Single Family Residence
Materials
- Vinyl Siding
- Roof: Shingle,Asphalt
Condition
- Year built: 1976
Utilities & green energy
- Sewer: Public Sewer
- Water: Public
Community & neighborhood
Location
- Region: Waterloo
Other
Other facts
- Road surface type: Concrete
Price history
| Date | Event | Price |
|---|---|---|
| 6/10/2025 | Sold | $277,500+6.8%$124/sqft |
Source: | ||
| 4/19/2025 | Pending sale | $259,900$116/sqft |
Source: | ||
| 4/17/2025 | Listed for sale | $259,900+48.5%$116/sqft |
Source: | ||
| 6/9/2020 | Sold | $175,000+0.1%$78/sqft |
Source: | ||
| 4/15/2020 | Price change | $174,900+4.4%$78/sqft |
Source: Amy Wienands Real Estate #20201710 Report a problem | ||
Public tax history
| Year | Property taxes | Tax assessment |
|---|---|---|
| 2024 | $4,465 +20.1% | $233,870 |
| 2023 | $3,719 +2.8% | $233,870 +31.2% |
| 2022 | $3,619 +4.8% | $178,210 |
Find assessor info on the county website
Neighborhood: 50701
Nearby schools
GreatSchools rating
- 5/10Fred Becker Elementary SchoolGrades: PK-5Distance: 1.1 mi
- 1/10Central Middle SchoolGrades: 6-8Distance: 1.1 mi
- 2/10East High SchoolGrades: 9-12Distance: 3.6 mi
Schools provided by the listing agent
- Elementary: Fred Becker Elementary
- Middle: Central Intermediate
- High: East High
Source: Northeast Iowa Regional BOR. This data may not be complete. We recommend contacting the local school district to confirm school assignments for this home.

Get pre-qualified for a loan
At Zillow Home Loans, we can pre-qualify you in as little as 5 minutes with no impact to your credit score.An equal housing lender. NMLS #10287.


