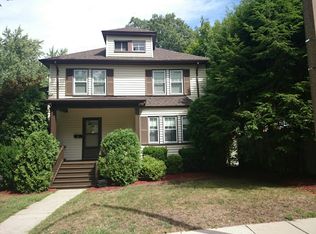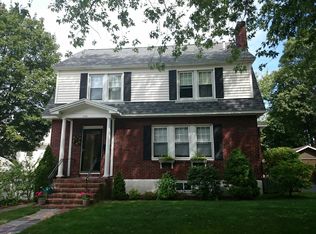OFFER ACCEPTED. SUNDAY 7/19 OPEN HOUSE CANCELLED. Classic West Roxbury center-entrance Colonial proudly overlooks Weld Street with a generous yard, two-car garage and many updates, including: front foyer 2019, roof 2016, windows 2017, new kitchen and baths 2017, new heating system and hot water tank in 2016. Oak floors on first level just refinished; fresh interior paint; gutters cleaned and recent fireplace/chimney cleaning and inspection. Kitchen features onyx Black Galaxy counters, stainless appliances, terrific layout and handy half bath. Working fireplace in the full-width living room and charming heated sunroom through French doors. Upstairs, an L-shaped landing leads to full-width master bedroom with twin closets and access to a putative private balcony plus second bedroom and a guest room/office in the front of the house. Both baths tastefully designed and have classy color palette. Many other lovely features we expect and enjoy in homes of this vintage.
This property is off market, which means it's not currently listed for sale or rent on Zillow. This may be different from what's available on other websites or public sources.


