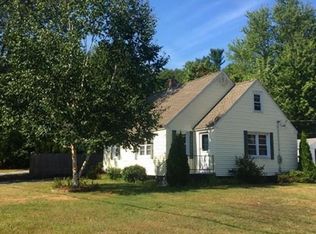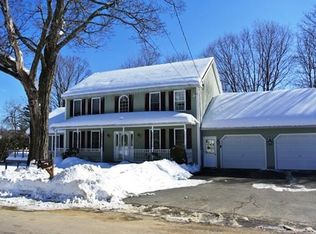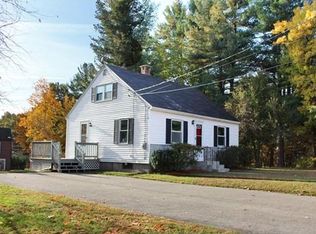Great one level living in this very well maintained and clean cottage style home. Many amenities including, central air, over sized 2 car garage w/ door openers and newer doors, central vacuum, money saving assumable solar cuts your electric bills, Mitsubishi split system in Family Room addition, new hot water tank, alarm system. Large mudroom with tile flooring, insulated door, hideaway screen door and access to the garage. Level yard. New storage shed for lawn equipment. Recessed lighting and vaulted ceilings add an updated look to the interior. 17' x 14' wood deck off Family room. Vinyl siding. Refrigerator, range, microwave, dishwasher, washer, dryer included. Level yard and paved parking for 4 cars. Spacious Master bedroom with 2 large closets. Shopping, restaurants and major highways. A must-see. Move in ready. All lawn and yard power equipment is negotiable. Accompanied Showings, Appointment Required, Pet on Premises.
This property is off market, which means it's not currently listed for sale or rent on Zillow. This may be different from what's available on other websites or public sources.



