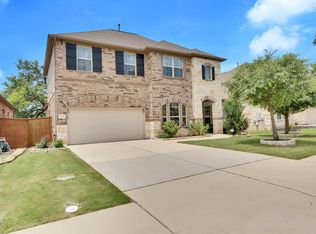Charming Single-Story Home for Lease in Walsh Trails Welcome to this beautifully maintained single-story home located in the highly sought-after Walsh Trails neighborhood. Featuring 3 spacious bedrooms and 2 full bathrooms, this home offers a comfortable and functional layout perfect for families or professionals. Enjoy the elegance of a formal dining room and the flexibility of a cozy den, ideal for a home office. The open floor plan connects the living, dining, and kitchen areas, creating a bright and inviting space for everyday living and entertaining. Additional highlights include a 2-car garage, a private fenced yard perfect for outdoor gatherings, and a prime location within walking distance to the Brushy Creek Trail System, offering miles of scenic paths for walking, running, and biking. Families will appreciate access to top-rated schools in the acclaimed Round Rock ISD, making this home a smart choice for those prioritizing education and community. Don't miss the opportunity to lease this gem in one of Round Rock's most desirable neighborhoods!
House for rent
$2,900/mo
514 Walsh Hill Trl, Cedar Park, TX 78613
3beds
2,109sqft
Price may not include required fees and charges.
Singlefamily
Available now
Cats, dogs OK
Central air
In unit laundry
4 Attached garage spaces parking
Central, fireplace
What's special
Beautifully maintained single-story homeOpen floor planPrivate fenced yardFormal dining roomBright and inviting spaceComfortable and functional layout
- 4 days
- on Zillow |
- -- |
- -- |
Travel times
Get serious about saving for a home
Consider a first-time homebuyer savings account designed to grow your down payment with up to a 6% match & 4.15% APY.
Facts & features
Interior
Bedrooms & bathrooms
- Bedrooms: 3
- Bathrooms: 2
- Full bathrooms: 2
Heating
- Central, Fireplace
Cooling
- Central Air
Appliances
- Included: Dishwasher, Disposal, Microwave, Oven, Range
- Laundry: In Unit, Laundry Room
Features
- Breakfast Bar, Multiple Dining Areas, No Interior Steps, Pantry, Primary Bedroom on Main, Walk-In Closet(s)
- Flooring: Carpet, Tile
- Has fireplace: Yes
Interior area
- Total interior livable area: 2,109 sqft
Property
Parking
- Total spaces: 4
- Parking features: Attached, Covered
- Has attached garage: Yes
- Details: Contact manager
Features
- Stories: 1
- Exterior features: Contact manager
- Has view: Yes
- View description: Contact manager
Details
- Parcel number: R165757000L0053
Construction
Type & style
- Home type: SingleFamily
- Property subtype: SingleFamily
Materials
- Roof: Composition
Condition
- Year built: 2010
Community & HOA
Location
- Region: Cedar Park
Financial & listing details
- Lease term: 12 Months
Price history
| Date | Event | Price |
|---|---|---|
| 6/23/2025 | Listed for rent | $2,900$1/sqft |
Source: Unlock MLS #9470611 | ||
| 6/9/2025 | Listing removed | $2,900$1/sqft |
Source: Unlock MLS #9470611 | ||
| 5/17/2025 | Listed for rent | $2,900$1/sqft |
Source: Unlock MLS #9470611 | ||
| 10/9/2010 | Listing removed | $258,828$123/sqft |
Source: KWRI-1, LTD #9668763 | ||
| 9/3/2010 | Price change | $258,828+10.1%$123/sqft |
Source: KWRI-1, LTD #9668763 | ||
![[object Object]](https://photos.zillowstatic.com/fp/7ab56f51bb2cf7c777ad728589aefec1-p_i.jpg)
