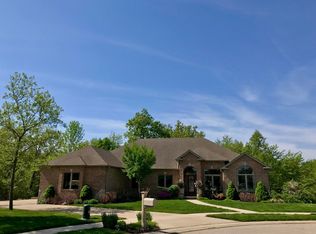Fabulous 4 yr old Craftsman-style home in prestigious Park Forest Place offers the BEST of everything - from the classic white Gary Bryan kitchen, to the hand-scraped wood flrs, vaulted Great Rm ceilings and a full finished walkout LL. You'll enjoy the privacy and view from the lg covered deck off kitchen. Master w/fabulous en suite will WOW you w/its beautiful shower, double vanities and incredible customized walk-in closet. 2 addl BR and full bath in LL mean there's room for everyone. Huge LL fam rm w/9 ft ceilings & daylight windows. Stamped driveway & sidewalks. Security/irrig systems.
This property is off market, which means it's not currently listed for sale or rent on Zillow. This may be different from what's available on other websites or public sources.
