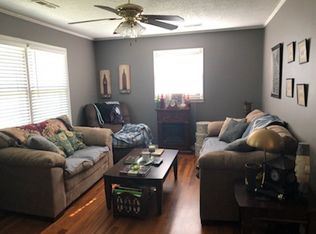Closed
$212,000
514 W Point Rd, Lawrenceburg, TN 38464
3beds
1,368sqft
Single Family Residence, Residential
Built in 1984
0.45 Acres Lot
$243,500 Zestimate®
$155/sqft
$1,582 Estimated rent
Home value
$243,500
$231,000 - $256,000
$1,582/mo
Zestimate® history
Loading...
Owner options
Explore your selling options
What's special
$7,000.00 Toward Closing cost. Take a look at this lovely affordable home with lots of updates. Scraped and painted ceilings, new wall paint called First Star to match the new 100% waterproof vinyl plank flooring, brush Nickle hinges, door knobs, and hardware. The bedroom suite has a new full bath and his and her closets. Two other bedrooms have a walk-in closet. Both bathrooms have tile showers and new vanities and toilets. Large utility room. The kitchen has good space with many cabinets, a pantry, a new dishwasher, and a microwave. Good size living room. A large covered back patio deck is great for relaxing in your new home. Two ample storage sheds can be used as workshops, and the 20 x 12 workshop has power. Front and backyard has and many trees .
Zillow last checked: 8 hours ago
Listing updated: July 17, 2024 at 01:20pm
Listing Provided by:
George Vrailas 931-580-4669,
The Way Realty
Bought with:
Jacob Cain Patterson, 356221
Coldwell Banker Southern Realty
Source: RealTracs MLS as distributed by MLS GRID,MLS#: 2415090
Facts & features
Interior
Bedrooms & bathrooms
- Bedrooms: 3
- Bathrooms: 2
- Full bathrooms: 2
- Main level bedrooms: 3
Bedroom 1
- Features: Half Bath
- Level: Half Bath
- Area: 192 Square Feet
- Dimensions: 16x12
Bedroom 2
- Features: Walk-In Closet(s)
- Level: Walk-In Closet(s)
- Area: 120 Square Feet
- Dimensions: 12x10
Bedroom 3
- Features: Walk-In Closet(s)
- Level: Walk-In Closet(s)
- Area: 132 Square Feet
- Dimensions: 12x11
Kitchen
- Area: 144 Square Feet
- Dimensions: 12x12
Living room
- Features: Combination
- Level: Combination
- Area: 255 Square Feet
- Dimensions: 17x15
Heating
- Central, Natural Gas
Cooling
- Central Air, Electric
Appliances
- Included: Dishwasher, Refrigerator, Electric Oven
Features
- Primary Bedroom Main Floor
- Flooring: Carpet
- Basement: Crawl Space
- Has fireplace: No
Interior area
- Total structure area: 1,368
- Total interior livable area: 1,368 sqft
- Finished area above ground: 1,368
Property
Parking
- Total spaces: 6
- Parking features: Detached, Concrete
- Carport spaces: 2
- Uncovered spaces: 4
Features
- Levels: One
- Stories: 1
- Patio & porch: Deck
- Fencing: Partial
Lot
- Size: 0.45 Acres
- Dimensions: 100 x 200
- Features: Level
Details
- Parcel number: 088 00202 000
- Special conditions: Standard
Construction
Type & style
- Home type: SingleFamily
- Architectural style: Ranch
- Property subtype: Single Family Residence, Residential
Materials
- Vinyl Siding
- Roof: Asphalt
Condition
- New construction: No
- Year built: 1984
Utilities & green energy
- Sewer: Public Sewer
- Water: Public
- Utilities for property: Electricity Available, Water Available
Community & neighborhood
Location
- Region: Lawrenceburg
Price history
| Date | Event | Price |
|---|---|---|
| 3/27/2023 | Sold | $212,000-4.5%$155/sqft |
Source: | ||
| 10/21/2022 | Contingent | $221,900$162/sqft |
Source: | ||
| 10/7/2022 | Price change | $221,900+0.9%$162/sqft |
Source: | ||
| 9/24/2022 | Price change | $219,900+2.3%$161/sqft |
Source: | ||
| 9/16/2022 | Pending sale | $214,900$157/sqft |
Source: | ||
Public tax history
| Year | Property taxes | Tax assessment |
|---|---|---|
| 2024 | $1,262 | $40,600 |
| 2023 | $1,262 +27.6% | $40,600 +27.6% |
| 2022 | $989 +32% | $31,825 +86.7% |
Find assessor info on the county website
Neighborhood: 38464
Nearby schools
GreatSchools rating
- 6/10David Crockett Elementary SchoolGrades: PK-5Distance: 1.1 mi
- 6/10E O Coffman Middle SchoolGrades: 6-8Distance: 3 mi
- NALawrence Adult High SchoolGrades: 9-12Distance: 2.7 mi
Schools provided by the listing agent
- Elementary: David Crockett Elementary
- Middle: E O Coffman Middle School
- High: Lawrence Co High School
Source: RealTracs MLS as distributed by MLS GRID. This data may not be complete. We recommend contacting the local school district to confirm school assignments for this home.

Get pre-qualified for a loan
At Zillow Home Loans, we can pre-qualify you in as little as 5 minutes with no impact to your credit score.An equal housing lender. NMLS #10287.
