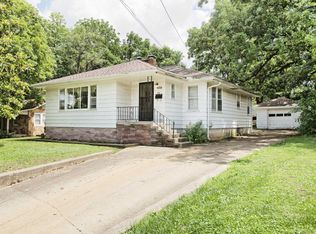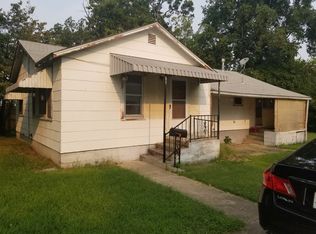Closed
Price Unknown
514 W Norton Road, Springfield, MO 65803
4beds
2,518sqft
Single Family Residence
Built in 1933
0.32 Acres Lot
$228,500 Zestimate®
$--/sqft
$1,734 Estimated rent
Home value
$228,500
$206,000 - $254,000
$1,734/mo
Zestimate® history
Loading...
Owner options
Explore your selling options
What's special
Check out this beautiful and unique home nestled in a quiet and convenient pocket of town! NEW ROOF w/ transferable warranty! This home welcomes you the moment you arrive with its fabulous curb appeal--a classic Springfield exterior. When you step inside, the open floor plan greets you with lots of natural light and wonderful architectural details. The kitchen provides a lot of storage, offering a large pantry cabinet, and fantastic corner-cabinet accents. With eat-in kitchen dining and a formal dining area, this home is ready for entertaining. Retreat to one of the four well-sized bedrooms for a peaceful night in. As you head on downstairs you will find a large living space which is perfect for gatherings and game nights. Don't miss the massive utility/mud room, equipped with additional heat and a utility sink. The oversized back deck leads you to a spacious backyard with a shed and LARGE shop. This home offers new flooring in both the living room and dining room, along with new carpet in the bedrooms. Don't miss the new multi-functional lights in the kitchen and fresh ceiling fans. Also, just to freshen things up, the HVAC system was recently serviced and all air-ducts cleaned. Call to schedule your showing today!
Zillow last checked: 8 hours ago
Listing updated: October 16, 2024 at 12:48pm
Listed by:
Wes Litton 417-986-4330,
Keller Williams
Bought with:
Candace Faith Fruge, 2017035432
EXP Realty LLC
Source: SOMOMLS,MLS#: 60277156
Facts & features
Interior
Bedrooms & bathrooms
- Bedrooms: 4
- Bathrooms: 2
- Full bathrooms: 2
Heating
- Forced Air, Stove, Wall Furnace, Natural Gas
Cooling
- Ceiling Fan(s), Central Air
Appliances
- Laundry: Main Level, W/D Hookup
Features
- High Speed Internet
- Flooring: Carpet, Tile, Vinyl
- Windows: Blinds
- Has basement: No
- Attic: Access Only:No Stairs
- Has fireplace: No
Interior area
- Total structure area: 2,711
- Total interior livable area: 2,518 sqft
- Finished area above ground: 1,499
- Finished area below ground: 1,019
Property
Parking
- Total spaces: 2
- Parking features: Driveway, Garage Door Opener, Garage Faces Front, Oversized
- Garage spaces: 2
- Has uncovered spaces: Yes
Features
- Levels: One
- Stories: 1
- Patio & porch: Covered, Deck, Front Porch
- Exterior features: Cable Access, Rain Gutters
- Fencing: Chain Link,Partial,Wood
- Has view: Yes
- View description: City
Lot
- Size: 0.32 Acres
Details
- Additional structures: Shed(s)
- Parcel number: 1302117006
Construction
Type & style
- Home type: SingleFamily
- Architectural style: Traditional
- Property subtype: Single Family Residence
Materials
- Stone, Wood Siding
- Foundation: Block, Permanent
- Roof: Composition
Condition
- Year built: 1933
Utilities & green energy
- Sewer: Public Sewer
- Water: Public
- Utilities for property: Cable Available
Community & neighborhood
Location
- Region: Springfield
- Subdivision: Springs
Other
Other facts
- Listing terms: Cash,Conventional,Exchange,FHA,VA Loan
- Road surface type: Concrete, Asphalt
Price history
| Date | Event | Price |
|---|---|---|
| 10/16/2024 | Sold | -- |
Source: | ||
| 9/22/2024 | Pending sale | $225,000$89/sqft |
Source: | ||
| 9/6/2024 | Listed for sale | $225,000+230.9%$89/sqft |
Source: | ||
| 6/5/2018 | Listing removed | $68,000$27/sqft |
Source: Murney Associates, Realtors #60105900 Report a problem | ||
| 6/4/2018 | Price change | $68,000-9.2%$27/sqft |
Source: Murney Associates, Realtors #60105900 Report a problem | ||
Public tax history
| Year | Property taxes | Tax assessment |
|---|---|---|
| 2024 | $695 +0.6% | $12,960 |
| 2023 | $691 +2.3% | $12,960 +4.8% |
| 2022 | $676 +0% | $12,370 |
Find assessor info on the county website
Neighborhood: 65803
Nearby schools
GreatSchools rating
- 5/10Watkins Elementary SchoolGrades: PK-5Distance: 0.6 mi
- 2/10Reed Middle SchoolGrades: 6-8Distance: 1.2 mi
- 4/10Hillcrest High SchoolGrades: 9-12Distance: 0.5 mi
Schools provided by the listing agent
- Elementary: SGF-Watkins
- Middle: SGF-Reed
- High: SGF-Hillcrest
Source: SOMOMLS. This data may not be complete. We recommend contacting the local school district to confirm school assignments for this home.
Sell for more on Zillow
Get a free Zillow Showcase℠ listing and you could sell for .
$228,500
2% more+ $4,570
With Zillow Showcase(estimated)
$233,070
