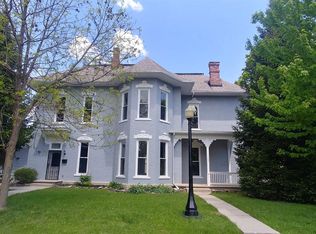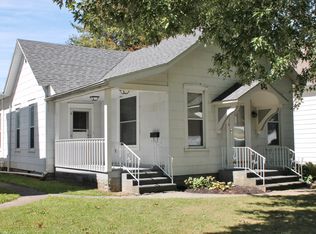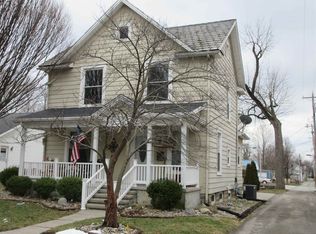Closed
$149,900
514 W Madison St, Decatur, IN 46733
4beds
1,928sqft
Single Family Residence
Built in 1870
4,356 Square Feet Lot
$158,400 Zestimate®
$--/sqft
$1,821 Estimated rent
Home value
$158,400
Estimated sales range
Not available
$1,821/mo
Zestimate® history
Loading...
Owner options
Explore your selling options
What's special
Do not miss out on this move in ready 4 bedroom 2 bath house close to downtown Decatur! Within walking distance to anything going on downtown; concerts, boutiques, restaurants, movie theater, or any of the many festivals. You can even enjoy the concerts from the large covered front porch. Recent improvements include a new metal roof and a new furnace in the last year. Highlights comprise of original wood floors on the main level, a walk-in pantry is a bonus in the kitchen, as is the large adjacent utility/mudroom. Upstairs, you'll find all four bedrooms , a full bath, and an attic storage area. Out back features a large deck and a detached two car garage. The house sits on the corner of an alley and the street. Inspections welcome but property sold as-is. All information on data sheet is deemed reliable but not guaranteed.
Zillow last checked: 8 hours ago
Listing updated: July 22, 2024 at 01:36pm
Listed by:
Kenneth Edwards 260-724-7023,
Prestige Realty & Associates LLC
Bought with:
Greg Logan, RB14047424
1st Class Hoosier Realty
Source: IRMLS,MLS#: 202412425
Facts & features
Interior
Bedrooms & bathrooms
- Bedrooms: 4
- Bathrooms: 2
- Full bathrooms: 2
Bedroom 1
- Level: Upper
Bedroom 2
- Level: Upper
Dining room
- Level: Main
- Area: 156
- Dimensions: 13 x 12
Family room
- Level: Main
- Area: 165
- Dimensions: 15 x 11
Kitchen
- Level: Main
- Area: 143
- Dimensions: 13 x 11
Living room
- Level: Main
- Area: 195
- Dimensions: 15 x 13
Office
- Level: Main
- Area: 110
- Dimensions: 11 x 10
Heating
- Forced Air, Wall Furnace, High Efficiency Furnace
Cooling
- Central Air, Window Unit(s), Ceiling Fan(s)
Appliances
- Included: Disposal, Dishwasher, Refrigerator, Washer, Electric Range, Gas Water Heater
- Laundry: Electric Dryer Hookup, Main Level, Washer Hookup
Features
- Ceiling Fan(s), Laminate Counters, Pantry, Stand Up Shower, Tub/Shower Combination, Formal Dining Room, Great Room
- Flooring: Hardwood, Carpet, Other
- Windows: Blinds
- Basement: Crawl Space,Partial
- Attic: Storage
- Has fireplace: No
Interior area
- Total structure area: 2,696
- Total interior livable area: 1,928 sqft
- Finished area above ground: 1,928
- Finished area below ground: 0
Property
Parking
- Total spaces: 2
- Parking features: Detached, Garage Door Opener
- Garage spaces: 2
Features
- Levels: Two
- Stories: 2
- Patio & porch: Deck, Porch Covered
- Fencing: None
Lot
- Size: 4,356 sqft
- Dimensions: 38 x 120
- Features: Level, City/Town/Suburb
Details
- Parcel number: 010503114005.000022
Construction
Type & style
- Home type: SingleFamily
- Architectural style: Traditional
- Property subtype: Single Family Residence
Materials
- Vinyl Siding
- Roof: Metal
Condition
- New construction: No
- Year built: 1870
Utilities & green energy
- Gas: NIPSCO
- Sewer: City
- Water: City
Green energy
- Energy efficient items: HVAC
Community & neighborhood
Security
- Security features: Smoke Detector(s)
Location
- Region: Decatur
- Subdivision: None
Other
Other facts
- Listing terms: Cash,Conventional
Price history
| Date | Event | Price |
|---|---|---|
| 7/22/2024 | Sold | $149,900-11.8% |
Source: | ||
| 6/10/2024 | Pending sale | $169,900 |
Source: | ||
| 5/9/2024 | Price change | $169,900-5.6% |
Source: | ||
| 4/15/2024 | Listed for sale | $179,900+267.1% |
Source: | ||
| 3/12/2008 | Sold | $49,000-18.5% |
Source: | ||
Public tax history
| Year | Property taxes | Tax assessment |
|---|---|---|
| 2024 | $1,216 +21.6% | $132,700 +9.1% |
| 2023 | $1,000 +6% | $121,600 +9.4% |
| 2022 | $943 +18.8% | $111,200 +5.5% |
Find assessor info on the county website
Neighborhood: 46733
Nearby schools
GreatSchools rating
- 8/10Bellmont Middle SchoolGrades: 6-8Distance: 1 mi
- 7/10Bellmont Senior High SchoolGrades: 9-12Distance: 0.8 mi
Schools provided by the listing agent
- Elementary: Northwest
- Middle: Bellmont
- High: Bellmont
- District: North Adams Community
Source: IRMLS. This data may not be complete. We recommend contacting the local school district to confirm school assignments for this home.
Get pre-qualified for a loan
At Zillow Home Loans, we can pre-qualify you in as little as 5 minutes with no impact to your credit score.An equal housing lender. NMLS #10287.


