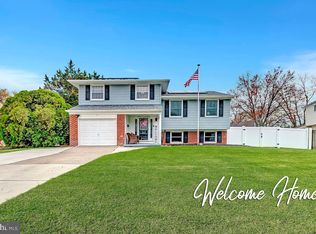Welcome home to Stratford, NJ! A town that's truly loved by its residents for generations. Conveniently nestled in Southern New Jersey near many local eateries and supermarkets, and minutes away from highways that take you to Philadelphia and shore points. There's even a children's playground and dog park around the corner that you can walk to! Before entering this great home you will notice that there is a horseshoe driveway, which can fit up to seven cars. Just before walking in you will be greeted by two custom wood double doors that lead you into this charming home. This home has been meticulously cared for by its owner and has a brand new roof, completely refinished original hardwood floors throughout the majority of the property, new carpeting, and brand new windows in the enclosed patio and bedrooms. If you are entertaining guests, this home is just what you are looking for as it has a formal living area, family room, and a sprawling enclosed patio with an incredible brick fireplace and mantle. The dining area is located next to the kitchen which houses custom cabinetry, built-ins, and impeccable high quality granite countertops. The cozy living room has a powder room just before the enclosed patio, and will lead to the one car garage, which has plenty of shelves for storage. Past the enclosed patio is the spacious yard with nicely manicured floral gardens and storage closets. There is also a concrete area for an outdoor dining set. You will certainly enjoy this outdoor space! Upstairs, there are four spacious bedrooms with of course, original hardwood floors, and ample closets! The full bath is on this level, which has a marble counter sink top, porcelain floor tiles, and a brand new tub shower with beautifully glazed white tile, and is located next to the linen closet . There are two attics as well for storage! This home awaits its new owner and has immediate occupancy. Don't wait and schedule a showing today!
This property is off market, which means it's not currently listed for sale or rent on Zillow. This may be different from what's available on other websites or public sources.
