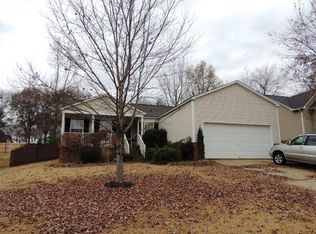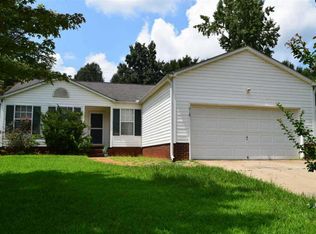Sold-in house
$250,000
514 Usher Ct, Boiling Springs, SC 29316
3beds
1,681sqft
Single Family Residence
Built in 2002
0.26 Acres Lot
$264,200 Zestimate®
$149/sqft
$1,763 Estimated rent
Home value
$264,200
$251,000 - $277,000
$1,763/mo
Zestimate® history
Loading...
Owner options
Explore your selling options
What's special
Beautiful 3 bedroom/2 bathroom home, with fenced in backyard located in the Ravenwood subdivision of Boiling Springs. Open up the front door to the foyer overlooking the open concept living and kitchen area. The living room features a vaulted ceiling and flows into the kitchen. The kitchen features an eat-in breakfast area, a smooth cooktop, a built-in microwave, and a dishwasher. Additionally, there is a walk-in laundry room/ pantry. Just down the hall the master bedroom is found with a walk-in closet and a full bathroom. The bathroom features a vanity that includes a sitting area, a space for linens, and a tub/shower. An additional 2 bedrooms and 1 full bathroom in the home make comfortable and private space for family and guests. Moving to the exterior, the backyard includes a patio overlooking the large fenced in yard. Make this home your own and schedule a showing today! New roof installed in October of 2023. Neighborhood also includes a gated pool that is private to residents.
Zillow last checked: 8 hours ago
Listing updated: August 29, 2024 at 04:22pm
Listed by:
Brad Liles 864-590-5401,
Keller Williams on Main,
Harold W Gowdy 864-542-7889,
Keller Williams on Main
Bought with:
Harold W Gowdy, SC
Keller Williams on Main
Source: SAR,MLS#: 305075
Facts & features
Interior
Bedrooms & bathrooms
- Bedrooms: 3
- Bathrooms: 2
- Full bathrooms: 2
Primary bedroom
- Level: First
- Area: 240
- Dimensions: 16x15
Bedroom 2
- Level: First
- Area: 132
- Dimensions: 12x11
Bedroom 3
- Level: First
- Area: 132
- Dimensions: 12x11
Kitchen
- Level: First
- Area: 204
- Dimensions: 17x12
Laundry
- Level: First
- Area: 35
- Dimensions: 7x5
Living room
- Level: First
- Area: 304
- Dimensions: 19x16
Cooling
- Electricity
Appliances
- Included: Dishwasher, Cooktop, Electric Cooktop, Electric Oven, Microwave
- Laundry: 1st Floor, Walk-In, Washer Hookup, Electric Dryer Hookup
Features
- Ceiling Fan(s), Cathedral Ceiling(s), Ceiling - Blown, Laminate Counters, Open Floorplan
- Flooring: Carpet, Vinyl
- Has basement: No
- Has fireplace: No
Interior area
- Total interior livable area: 1,681 sqft
- Finished area above ground: 1,681
- Finished area below ground: 0
Property
Parking
- Total spaces: 2
- Parking features: Garage, Garage Door Opener, 2 Car Attached, Attached Garage
- Attached garage spaces: 2
- Has uncovered spaces: Yes
Features
- Levels: One
- Patio & porch: Patio
- Pool features: Community
- Fencing: Fenced
Lot
- Size: 0.26 Acres
- Features: Sloped
- Topography: Sloping
Details
- Parcel number: 2450014500
Construction
Type & style
- Home type: SingleFamily
- Architectural style: Traditional
- Property subtype: Single Family Residence
Materials
- Vinyl Siding
- Foundation: Slab
Condition
- New construction: No
- Year built: 2002
Utilities & green energy
- Electric: Duke
- Sewer: Public Sewer
- Water: Public
Community & neighborhood
Community
- Community features: Common Areas, Street Lights, Pool
Location
- Region: Boiling Springs
- Subdivision: Ravenwood
HOA & financial
HOA
- Has HOA: Yes
- HOA fee: $330 annually
- Amenities included: Pool, Street Lights
Price history
| Date | Event | Price |
|---|---|---|
| 12/28/2023 | Sold | $250,000+0%$149/sqft |
Source: | ||
| 11/21/2023 | Pending sale | $249,900$149/sqft |
Source: | ||
| 11/7/2023 | Price change | $249,900-3.1%$149/sqft |
Source: | ||
| 10/30/2023 | Price change | $257,900-0.8%$153/sqft |
Source: | ||
| 10/17/2023 | Listed for sale | $259,900+66.7%$155/sqft |
Source: | ||
Public tax history
| Year | Property taxes | Tax assessment |
|---|---|---|
| 2025 | -- | $10,000 |
| 2024 | $1,837 +57.6% | $10,000 +59.5% |
| 2023 | $1,166 | $6,269 +15% |
Find assessor info on the county website
Neighborhood: 29316
Nearby schools
GreatSchools rating
- 5/10Shoally Creek ElementaryGrades: PK-5Distance: 0.3 mi
- 5/10Rainbow Lake Middle SchoolGrades: 6-8Distance: 4.9 mi
- 7/10Boiling Springs High SchoolGrades: 9-12Distance: 1.8 mi
Schools provided by the listing agent
- Elementary: 2-Boiling Springs
- Middle: 2-Boiling Springs
- High: 2-Boiling Springs
Source: SAR. This data may not be complete. We recommend contacting the local school district to confirm school assignments for this home.
Get a cash offer in 3 minutes
Find out how much your home could sell for in as little as 3 minutes with a no-obligation cash offer.
Estimated market value
$264,200
Get a cash offer in 3 minutes
Find out how much your home could sell for in as little as 3 minutes with a no-obligation cash offer.
Estimated market value
$264,200

