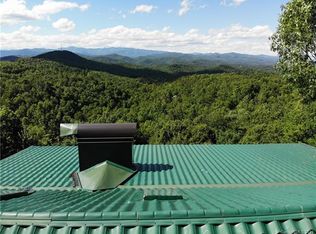Privately located about 20 minutes from downtown Brevard, this recently updated home offers long range views, an open concept, split bedroom floor plan with a vaulted living room ceiling and fireplace. It also features: a great size master suite, attached garage, covered porches, and plenty more; this home gives you a little bit of everything for its price range.
This property is off market, which means it's not currently listed for sale or rent on Zillow. This may be different from what's available on other websites or public sources.

