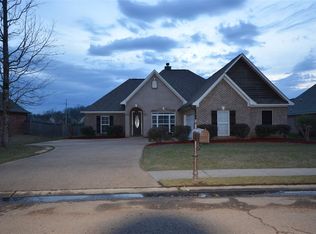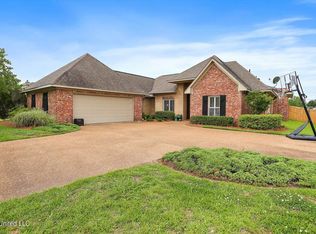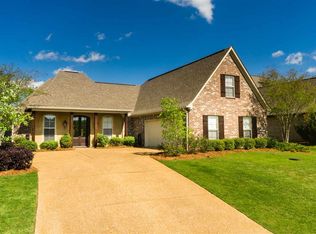Closed
Price Unknown
514 Turtle Ln, Brandon, MS 39047
3beds
2,012sqft
Residential, Single Family Residence
Built in 2006
0.32 Acres Lot
$347,200 Zestimate®
$--/sqft
$2,475 Estimated rent
Home value
$347,200
$330,000 - $365,000
$2,475/mo
Zestimate® history
Loading...
Owner options
Explore your selling options
What's special
The Fabulous gunite pool steals the show in this great new listing located in Turtle Ridge off of Hugh Ward Blvd! This 3 bedroom 2 bath split plan home is a must see! Features include: Fireplace with gas logs, Office with built-ins, Large laundry room with builtins, pantry, Stainless appliances, Tankless water heater, front screened porch area, builtin bar area (plumbed for wet bar), barn door, shiplap accent walls, large storage room in garage, exterior storage area, floored attic space (could be converted to living area) and so much more. The spacious primary suite is complete with double vanity, separate shower, jetted tub, separate water closet and TWO walk in closets with builtins. A lovely covered patio with built-in grill, counter space, a fabulous Gunite pool and lounge area offer the perfect place to host or just relax. The fenced backyard also offers multiple fruit trees, muscadine vines and a large raised garden area.
Zillow last checked: 8 hours ago
Listing updated: May 09, 2025 at 02:06pm
Listed by:
Becky Moss 601-209-4688,
Nix-Tann & Associates, Inc.
Bought with:
Becky Moss, S41794
Nix-Tann & Associates, Inc.
Source: MLS United,MLS#: 4105434
Facts & features
Interior
Bedrooms & bathrooms
- Bedrooms: 3
- Bathrooms: 2
- Full bathrooms: 2
Heating
- Central
Cooling
- Ceiling Fan(s), Central Air, Gas
Appliances
- Included: Dishwasher, Disposal, Electric Range, Exhaust Fan, Microwave, Tankless Water Heater
- Laundry: Laundry Room
Features
- Bar, Breakfast Bar, Built-in Features, Ceiling Fan(s), Crown Molding, Double Vanity, Eat-in Kitchen, Entrance Foyer, High Ceilings, His and Hers Closets, Open Floorplan, Pantry, Recessed Lighting, Storage, Tile Counters, Walk-In Closet(s)
- Flooring: Vinyl, Tile
- Doors: Double Entry
- Has fireplace: Yes
- Fireplace features: Gas Log
Interior area
- Total structure area: 2,012
- Total interior livable area: 2,012 sqft
Property
Parking
- Total spaces: 2
- Parking features: Attached, Storage
- Attached garage spaces: 2
Features
- Levels: One
- Stories: 1
- Patio & porch: Front Porch, Patio, Screened
- Exterior features: Built-in Barbecue, Outdoor Grill, Rain Gutters
- Has private pool: Yes
- Pool features: Gunite, In Ground
- Fencing: Wood,Fenced
Lot
- Size: 0.32 Acres
Details
- Additional structures: Barn(s)
- Parcel number: H11m00000500820
Construction
Type & style
- Home type: SingleFamily
- Property subtype: Residential, Single Family Residence
Materials
- Brick
- Foundation: Slab
- Roof: Architectural Shingles
Condition
- New construction: No
- Year built: 2006
Utilities & green energy
- Sewer: Public Sewer
- Water: Public
- Utilities for property: Electricity Connected, Natural Gas Connected, Sewer Connected, Water Connected
Community & neighborhood
Community
- Community features: Hiking/Walking Trails, Sidewalks
Location
- Region: Brandon
- Subdivision: Turtle Ridge
HOA & financial
HOA
- Has HOA: Yes
- HOA fee: $310 annually
- Services included: Other
Price history
| Date | Event | Price |
|---|---|---|
| 5/8/2025 | Sold | -- |
Source: MLS United #4105434 Report a problem | ||
| 3/7/2025 | Pending sale | $345,000$171/sqft |
Source: MLS United #4105434 Report a problem | ||
| 3/3/2025 | Listed for sale | $345,000$171/sqft |
Source: MLS United #4105434 Report a problem | ||
Public tax history
| Year | Property taxes | Tax assessment |
|---|---|---|
| 2024 | $2,591 -1.8% | $24,062 +1.1% |
| 2023 | $2,639 +1.4% | $23,806 |
| 2022 | $2,603 -1.9% | $23,806 |
Find assessor info on the county website
Neighborhood: 39047
Nearby schools
GreatSchools rating
- 7/10Highland Bluff Elementary SchoolGrades: PK-5Distance: 2.6 mi
- 7/10Northwest Rankin Middle SchoolGrades: 6-8Distance: 2.6 mi
- 8/10Northwest Rankin High SchoolGrades: 9-12Distance: 2 mi
Schools provided by the listing agent
- Elementary: Flowood
- Middle: Northwest Rankin Middle
- High: Northwest Rankin
Source: MLS United. This data may not be complete. We recommend contacting the local school district to confirm school assignments for this home.


