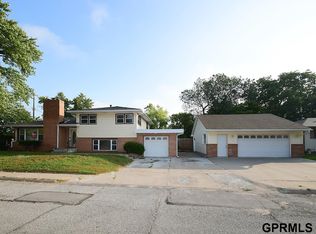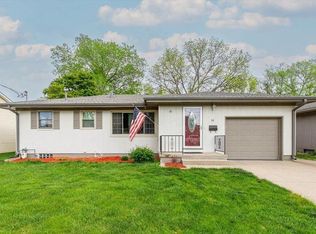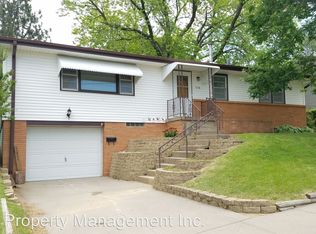Sold for $275,000
$275,000
514 Trail Rdg, Council Bluffs, IA 51503
3beds
2baths
1,984sqft
Single Family Residence
Built in 1958
7,840.8 Square Feet Lot
$282,800 Zestimate®
$139/sqft
$1,857 Estimated rent
Maximize your home sale
Get more eyes on your listing so you can sell faster and for more.
Home value
$282,800
$269,000 - $297,000
$1,857/mo
Zestimate® history
Loading...
Owner options
Explore your selling options
What's special
Captivating two-story, 3-bedroom beauty, complete with a bonus 4th non-conforming room downstairs. This remarkable residence accentuates an elegant double fireplace, providing warmth and ambiance to two separate areas of the house. The heart of the home is the kitchen, adorned with granite countertops and extra storage space for all your culinary needs. Attached is a convenient heated two-car garage, and the backyard is an arcadia of serenity, featuring perfectly manicured landscaping, a fenced in yard and an inviting patio, perfect for entertaining or simply unwinding after a long day. Don't miss the opportunity to experience the allure of this extraordinary property, where comfort and elegance unite to create the ultimate living experience. Home is accepting back-up offers at this time.
Zillow last checked: 8 hours ago
Listing updated: April 25, 2025 at 07:45am
Listed by:
Jon Wooten,
Heartland Properties
Bought with:
Kylie Martin
NextHome In The Bluffs
Source: SWIAR,MLS#: 24-357
Facts & features
Interior
Bedrooms & bathrooms
- Bedrooms: 3
- Bathrooms: 2
Dining room
- Features: Eat-in Kitchen
- Level: Main
Family room
- Level: Lower
Kitchen
- Level: Main
Living room
- Level: Main
Heating
- Natural Gas
Cooling
- Electric
Appliances
- Included: Oven, Refrigerator, Vented Exhaust Fan, Dishwasher, Disposal, Electric Range, Double Oven, Gas Water Heater, Water Softener Rented
- Laundry: Dryer Hookup, Washer Hookup, Main Level, Electric Dryer Hookup
Features
- Ceiling Fan(s), Built-in Features
- Flooring: Wood
- Basement: Full,Family Room,Other,Partially Finished
- Has fireplace: Yes
- Fireplace features: Family Room, Yes, Main Floor
Interior area
- Total structure area: 1,984
- Total interior livable area: 1,984 sqft
- Finished area above ground: 1,484
Property
Parking
- Total spaces: 2
- Parking features: Attached, Off Street, Storage, Garage Door Opener, Heated Garage
- Attached garage spaces: 2
Features
- Levels: Two
- Stories: 2
- Patio & porch: Patio
- Fencing: Fenced
Lot
- Size: 7,840 sqft
- Dimensions: .18
- Features: Level, Under 1/4 Acre
Details
- Additional structures: None, Shed(s)
- Parcel number: 7544 24 278 025
Construction
Type & style
- Home type: SingleFamily
- Property subtype: Single Family Residence
Materials
- Frame, Perm Siding
- Roof: Composition
Condition
- New construction: No
- Year built: 1958
Utilities & green energy
- Sewer: Public Sewer
- Water: Public
- Utilities for property: Natural Gas Connected
Community & neighborhood
Security
- Security features: Smoke Detector(s)
Community
- Community features: School Bus, Sidewalks
Location
- Region: Council Bluffs
Other
Other facts
- Listing terms: 1031 Exchange,FHA,VA Loan,Conventional
- Road surface type: Concrete
Price history
| Date | Event | Price |
|---|---|---|
| 4/5/2024 | Sold | $275,000+1.9%$139/sqft |
Source: Public Record Report a problem | ||
| 3/7/2024 | Pending sale | $269,900$136/sqft |
Source: SWIAR #24-357 Report a problem | ||
| 3/4/2024 | Listed for sale | $269,900$136/sqft |
Source: SWIAR #24-357 Report a problem | ||
| 3/4/2024 | Pending sale | $269,900$136/sqft |
Source: SWIAR #24-357 Report a problem | ||
| 3/3/2024 | Listed for sale | $269,900+47.9%$136/sqft |
Source: SWIAR #24-357 Report a problem | ||
Public tax history
| Year | Property taxes | Tax assessment |
|---|---|---|
| 2025 | $4,224 +1.1% | $243,300 +10.6% |
| 2024 | $4,176 -2.5% | $219,900 |
| 2023 | $4,284 +2% | $219,900 +17% |
Find assessor info on the county website
Neighborhood: 51503
Nearby schools
GreatSchools rating
- 5/10Lewis & Clark Elementary SchoolGrades: PK-5Distance: 0.1 mi
- 5/10Gerald W Kirn Middle SchoolGrades: 6-8Distance: 0.9 mi
- 3/10Abraham Lincoln High SchoolGrades: 9-12Distance: 2.1 mi
Schools provided by the listing agent
- Elementary: Lewis & Clark
- Middle: Gerald W Kirn
- High: Abraham Lincoln
- District: Council Bluffs
Source: SWIAR. This data may not be complete. We recommend contacting the local school district to confirm school assignments for this home.

Get pre-qualified for a loan
At Zillow Home Loans, we can pre-qualify you in as little as 5 minutes with no impact to your credit score.An equal housing lender. NMLS #10287.


