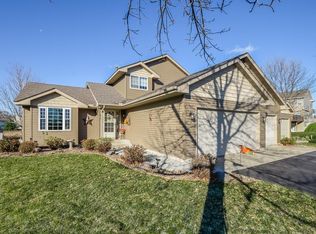Closed
$405,000
514 Terrace Rd NW, Saint Michael, MN 55376
4beds
2,375sqft
Single Family Residence
Built in 1998
0.53 Acres Lot
$415,000 Zestimate®
$171/sqft
$2,852 Estimated rent
Home value
$415,000
$394,000 - $436,000
$2,852/mo
Zestimate® history
Loading...
Owner options
Explore your selling options
What's special
You are going to fall in love with this wonderful St. Michael 2-story! Not only does it have 4 bedrooms and 4 bathrooms, but the location is PERFECT! Great neighborhood close to STMA district schools, restaurants and shopping. Impeccably maintained yard and concrete driveway. Walk inside and the pride of ownership will be immediately evident. The upgrades include, white trim, and wainscoting in the main level. Quartz countertops in the kitchen, and solid surface vanities in all the bathrooms! Stainless steel appliances, and a custom made pantry with pull-out shelving! There are two fireplaces in this house, one in the main floor living room, and one in the fully finished basement. Over 1/2 acre lot with a backyard built for entertaining. Paver patio with built in fire-pit for those cool fall evenings. Irrigation system. Leaf filters on all gutters. New Furnace and A/C in 2021, with an whole-house humidifier. The garage is even fully insulated! You don't want to miss this one!
Zillow last checked: 8 hours ago
Listing updated: May 06, 2025 at 06:58am
Listed by:
Richard Jahnke 612-432-7506,
Coldwell Banker Realty
Bought with:
Lindsey Heritage
Excelsior Realty
Source: NorthstarMLS as distributed by MLS GRID,MLS#: 6436308
Facts & features
Interior
Bedrooms & bathrooms
- Bedrooms: 4
- Bathrooms: 4
- Full bathrooms: 2
- 3/4 bathrooms: 1
- 1/2 bathrooms: 1
Bedroom 1
- Level: Upper
- Area: 165 Square Feet
- Dimensions: 15 X 11
Bedroom 2
- Level: Upper
- Area: 120 Square Feet
- Dimensions: 12 X 10
Bedroom 3
- Level: Upper
- Area: 110 Square Feet
- Dimensions: 11 X 10
Bedroom 4
- Level: Lower
- Area: 156 Square Feet
- Dimensions: 13 X 12
Deck
- Level: Main
- Area: 168 Square Feet
- Dimensions: 14 X 12
Dining room
- Level: Main
- Area: 100 Square Feet
- Dimensions: 10 X 10
Family room
- Level: Main
- Area: 221 Square Feet
- Dimensions: 17 X 13
Family room
- Level: Lower
- Area: 312 Square Feet
- Dimensions: 24 X 13
Kitchen
- Level: Main
- Area: 110 Square Feet
- Dimensions: 11 x 10
Living room
- Level: Main
- Area: 165 Square Feet
- Dimensions: 11 X 15
Heating
- Forced Air
Cooling
- Central Air
Appliances
- Included: Dishwasher, Disposal, Dryer, Humidifier, Gas Water Heater, Microwave, Range, Refrigerator, Stainless Steel Appliance(s), Washer, Water Softener Owned
Features
- Basement: Block
- Number of fireplaces: 2
- Fireplace features: Gas
Interior area
- Total structure area: 2,375
- Total interior livable area: 2,375 sqft
- Finished area above ground: 1,607
- Finished area below ground: 759
Property
Parking
- Total spaces: 2
- Parking features: Attached, Concrete, Insulated Garage
- Attached garage spaces: 2
- Details: Garage Dimensions (23 X 21), Garage Door Height (7)
Accessibility
- Accessibility features: None
Features
- Levels: Two
- Stories: 2
- Patio & porch: Deck, Front Porch, Patio
- Pool features: None
Lot
- Size: 0.53 Acres
- Dimensions: 91 x 135 x 152 x 77 x 177 x 153
- Features: Irregular Lot
Details
- Additional structures: Other, Storage Shed
- Foundation area: 924
- Parcel number: 114076003060
- Zoning description: Residential-Single Family
Construction
Type & style
- Home type: SingleFamily
- Property subtype: Single Family Residence
Materials
- Brick/Stone, Vinyl Siding, Block
- Roof: Age Over 8 Years,Asphalt
Condition
- Age of Property: 27
- New construction: No
- Year built: 1998
Utilities & green energy
- Gas: Natural Gas
- Sewer: City Sewer/Connected
- Water: City Water/Connected
Community & neighborhood
Location
- Region: Saint Michael
- Subdivision: St Michael Heights 9th Add
HOA & financial
HOA
- Has HOA: No
Price history
| Date | Event | Price |
|---|---|---|
| 10/30/2023 | Sold | $405,000+1.3%$171/sqft |
Source: | ||
| 9/24/2023 | Pending sale | $399,900$168/sqft |
Source: | ||
| 9/22/2023 | Listed for sale | $399,900+170.2%$168/sqft |
Source: | ||
| 1/26/1999 | Sold | $148,000$62/sqft |
Source: Public Record | ||
Public tax history
| Year | Property taxes | Tax assessment |
|---|---|---|
| 2025 | $3,936 +5.7% | $355,900 +3.8% |
| 2024 | $3,722 -3.2% | $342,800 -3.7% |
| 2023 | $3,844 +5% | $355,900 +4.2% |
Find assessor info on the county website
Neighborhood: 55376
Nearby schools
GreatSchools rating
- 8/10St Michael-Albertville Middle WestGrades: 5-8Distance: 0.7 mi
- 9/10St. Michael-Albertville Senior High SchoolGrades: 9-12Distance: 1.3 mi
- 9/10Fieldstone Elementary SchoolGrades: 1-4Distance: 1 mi
Get a cash offer in 3 minutes
Find out how much your home could sell for in as little as 3 minutes with a no-obligation cash offer.
Estimated market value
$415,000
Get a cash offer in 3 minutes
Find out how much your home could sell for in as little as 3 minutes with a no-obligation cash offer.
Estimated market value
$415,000

