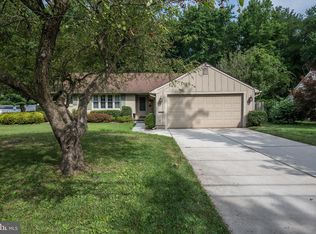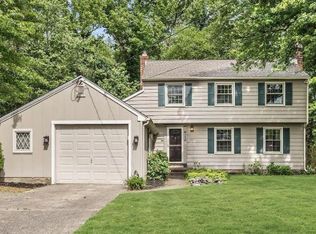Spacious and expanded, Scarborough-built, Farmington-model colonial in desirable Barclay is ready for its next owner! This 4 bed, 2.5 bath home boasts over 2,600 sq ft of meticulously maintained, light filled space. Enter to find bright and sunny formal living and dining rooms flanking a center hall- all with hardwood floors throughout. Living room has wood burning fireplace. Kitchen has been updated with granite countertops, excellent work space and new stainless steel appliances. Step down from the kitchen into fantastic sun room which faces the large, private rear yard with a serene view of the Hunt Tract woods. The cozy family room / den also has windows overlooking the yard, hardwood floors, a 1/2 bath and easy access to laundry area, mudroom, and side entrance. The master bedroom is spacious with walk-in closet and updated, en suite bath with dual vanity and fully tiled walk-in shower. Other bedrooms also have good closets with great space and light, and all bedrooms have hardwood floors. Easily accessible attic with great storage space, or possible conversion to another room if needed! In addition to all this space and character - New HVAC system with central air, and new water heater! Home is in a great location in the neighborhood - short bike ride to both swim clubs, schools, and parks and trails. Your choice of award-winning Cherry Hill East or Cherry Hill West High Schools! Easy access to major roads and highways and just a short drive to Philly. This home is a great find in a picturesque neighborhood - a must see! 2019-06-22
This property is off market, which means it's not currently listed for sale or rent on Zillow. This may be different from what's available on other websites or public sources.


