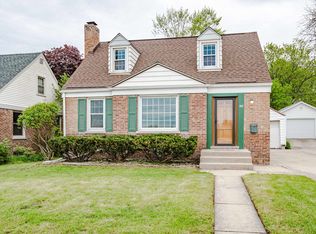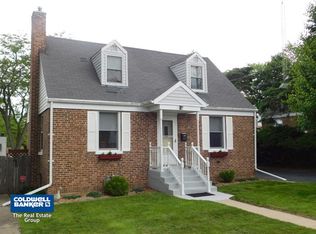Closed
$165,000
514 Sycamore Rd, Dekalb, IL 60115
3beds
1,349sqft
Single Family Residence
Built in 1943
-- sqft lot
$219,600 Zestimate®
$122/sqft
$1,799 Estimated rent
Home value
$219,600
$206,000 - $233,000
$1,799/mo
Zestimate® history
Loading...
Owner options
Explore your selling options
What's special
This charming all brick cape cod is move-in-ready and has been freshly painted throughout and updated with white trim on main floor to brighten new wall colors. On main level there is a first-floor bedroom or office which ever meets your need, a full bath, separate living room and dining room; kitchen with granite countertops and overhanging countertop open to dining room; and a marvelous spacious family room with fireplace, beam ceiling, brick wall, and beautiful hardwood floor with doors opening onto a large back patio. Home has hardwood floors throughout except for kitchen tile and vinyl in baths. There is new carpeting on stairs to second floor with timeless wood paneling in one of upstairs bedrooms and a convenient half bath upstairs adjacent to both upstairs bedrooms. As quick a closing as needed. Come and take a look!
Zillow last checked: 8 hours ago
Listing updated: March 09, 2023 at 11:54am
Listing courtesy of:
Linda Tillis 815-762-6096,
O'Neil Property Group, LLC
Bought with:
Carolyn Zasada
Berkshire Hathaway HomeServices Starck Real Estate
Source: MRED as distributed by MLS GRID,MLS#: 11713720
Facts & features
Interior
Bedrooms & bathrooms
- Bedrooms: 3
- Bathrooms: 2
- Full bathrooms: 1
- 1/2 bathrooms: 1
Primary bedroom
- Features: Flooring (Hardwood)
- Level: Second
- Area: 182 Square Feet
- Dimensions: 14X13
Bedroom 2
- Features: Flooring (Hardwood)
- Level: Main
- Area: 110 Square Feet
- Dimensions: 10X11
Bedroom 3
- Features: Flooring (Hardwood)
- Level: Second
- Area: 143 Square Feet
- Dimensions: 11X13
Dining room
- Features: Flooring (Hardwood)
- Level: Main
- Area: 120 Square Feet
- Dimensions: 12X10
Family room
- Features: Flooring (Hardwood)
- Level: Main
- Area: 238 Square Feet
- Dimensions: 17X14
Kitchen
- Features: Kitchen (Granite Counters), Flooring (Ceramic Tile)
- Level: Main
- Area: 120 Square Feet
- Dimensions: 12X10
Living room
- Features: Flooring (Hardwood)
- Level: Main
- Area: 192 Square Feet
- Dimensions: 16X12
Heating
- Natural Gas
Cooling
- Central Air
Appliances
- Included: Microwave, Dishwasher, Refrigerator, Washer, Dryer, Disposal, Gas Oven
- Laundry: Gas Dryer Hookup
Features
- 1st Floor Bedroom, 1st Floor Full Bath, Beamed Ceilings, Granite Counters, Paneling
- Flooring: Hardwood
- Basement: Unfinished,Crawl Space,Full
- Number of fireplaces: 1
- Fireplace features: Wood Burning, Family Room
Interior area
- Total structure area: 0
- Total interior livable area: 1,349 sqft
Property
Parking
- Total spaces: 1
- Parking features: Concrete, On Site, Garage Owned, Detached, Garage
- Garage spaces: 1
Accessibility
- Accessibility features: No Disability Access
Features
- Stories: 1
- Patio & porch: Patio
Lot
- Dimensions: 50X110.9X50X110.8
Details
- Parcel number: 0814379005
- Special conditions: None
Construction
Type & style
- Home type: SingleFamily
- Architectural style: Cape Cod
- Property subtype: Single Family Residence
Materials
- Brick, Plaster
- Roof: Asphalt
Condition
- New construction: No
- Year built: 1943
- Major remodel year: 2023
Utilities & green energy
- Electric: Circuit Breakers
- Sewer: Public Sewer
- Water: Public
Community & neighborhood
Location
- Region: Dekalb
HOA & financial
HOA
- Services included: None
Other
Other facts
- Listing terms: Conventional
- Ownership: Fee Simple
Price history
| Date | Event | Price |
|---|---|---|
| 3/9/2023 | Sold | $165,000-5.7%$122/sqft |
Source: | ||
| 2/6/2023 | Listed for sale | $175,000$130/sqft |
Source: | ||
Public tax history
| Year | Property taxes | Tax assessment |
|---|---|---|
| 2024 | $4,698 +9.3% | $64,969 +14.7% |
| 2023 | $4,297 +4.4% | $56,648 +9.5% |
| 2022 | $4,115 -0.9% | $51,719 +6.6% |
Find assessor info on the county website
Neighborhood: 60115
Nearby schools
GreatSchools rating
- 2/10Littlejohn Elementary SchoolGrades: K-5Distance: 0.4 mi
- 2/10Clinton Rosette Middle SchoolGrades: 6-8Distance: 0.2 mi
- 3/10De Kalb High SchoolGrades: 9-12Distance: 1.3 mi
Schools provided by the listing agent
- Middle: Clinton Rosette Middle School
- District: 428
Source: MRED as distributed by MLS GRID. This data may not be complete. We recommend contacting the local school district to confirm school assignments for this home.

Get pre-qualified for a loan
At Zillow Home Loans, we can pre-qualify you in as little as 5 minutes with no impact to your credit score.An equal housing lender. NMLS #10287.

