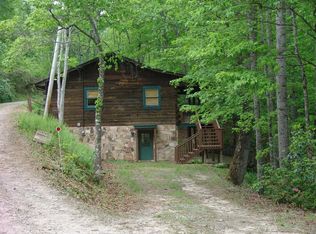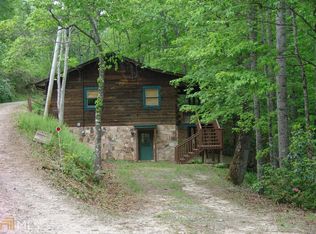Sold for $325,000
$325,000
514 Summit Rd, Otto, NC 28763
3beds
--sqft
Residential, Cabin
Built in 1990
1.05 Acres Lot
$427,000 Zestimate®
$--/sqft
$4,404 Estimated rent
Home value
$427,000
$384,000 - $478,000
$4,404/mo
Zestimate® history
Loading...
Owner options
Explore your selling options
What's special
Exceptional Architecuture and Character. Wood Beamed Ceilings, Pine Panel Accents, exquisite Rock Fireplace and a 28' X 10.9' Sunroom to Entertain. 2 Covered Porches for Outdoor Living Space. Gourmet Kitchen has Granite Counters, Stainless Appliances, Work island, Serving Bar, tons of Storage & Workspace. Dining Area w/Bay Windows and Spacious Living Room. Main Level Primary BR w/Sitting Area - 27.3' X 13'! Updated Private Bath has Tiled Walk In Shower w/2 Showerheads. Upper Level 2 Bedrooms w/Vaulted Ceilings, Full Bath, Sitting Area and super cool play nook for kids! Lower Level 2nd Full Kitchen, Game/Family Room, Sleeping Rm w/Walk In Closet, Full Bath, Office/Studio & Workshop. Newer LVP Flooring and Fresh Paint. Shed new 2023 + a Metal Shed. Unrestricted and includes Two Parcels. 2nd parcel has a long driveway --- Park an RV? Build a garage? Lots of options. Owner works from home & uses Verizon WiFi Hotspot for Internet. Buyers agent to confirm Internet Options. HOA is $200 for Road Maintainance and $100 for the Water per year. There are 10 homes on the well, Conventional and VA financing would qualify. 16 minutes to Franklin, 5 minutes to GA line.
Zillow last checked: 8 hours ago
Listing updated: March 20, 2025 at 08:23pm
Listed by:
Kathy Clifton,
Bald Head Realty,
Stephanie Sainz,
Bald Head Realty
Bought with:
Ryan Cote, 344631
Vignette Realty, LLC
Source: Carolina Smokies MLS,MLS#: 26034936
Facts & features
Interior
Bedrooms & bathrooms
- Bedrooms: 3
- Bathrooms: 4
- Full bathrooms: 3
- 1/2 bathrooms: 1
- Main level bathrooms: 2
Primary bedroom
- Level: First
- Area: 357.63
- Dimensions: 27.3 x 13.1
Bedroom 2
- Level: Second
- Area: 204.48
- Dimensions: 14.4 x 14.2
Bedroom 3
- Level: Second
- Area: 198.8
- Dimensions: 14.2 x 14
Bedroom 4
- Level: Basement
- Area: 246.4
- Dimensions: 22.4 x 11
Dining room
- Level: First
Family room
- Area: 172.28
- Dimensions: 14.6 x 11.8
Kitchen
- Level: First
- Area: 140.43
- Dimensions: 15.1 x 9.3
Living room
- Level: First
- Area: 379.44
- Dimensions: 30.6 x 12.4
Office
- Level: Basement
- Area: 119.9
- Dimensions: 11 x 10.9
Heating
- Propane, Forced Air
Cooling
- Window Unit(s)
Appliances
- Included: Dishwasher, Microwave, Electric Oven/Range, Gas Oven/Range, Refrigerator, Washer, Dryer, Electric Water Heater, Gas/Propane Water Heater
- Laundry: In Basement
Features
- Bonus Room, Breakfast Bar, Country Kitchen, Large Master Bedroom, Living/Dining Room, Open Floorplan, Sunroom, Workshop, In-Law Floorplan
- Flooring: Vinyl, Laminate, Luxury Vinyl Plank
- Windows: Insulated Windows
- Basement: Full,Finished,Heated,Daylight,Recreation/Game Room,Workshop,Exterior Entry,Interior Entry,Washer/Dryer Hook-up,Finished Bath,Lower/Terrace
- Attic: Other
- Has fireplace: Yes
- Fireplace features: Wood Burning, Stone
Interior area
- Living area range: 2801-3000 Square Feet
Property
Parking
- Parking features: No Garage
Features
- Levels: Two
- Patio & porch: Porch
Lot
- Size: 1.05 Acres
- Features: Open Lot, Private
- Residential vegetation: Partially Wooded
Details
- Additional structures: Outbuilding/Workshop, Storage Building/Shed
- Parcel number: 6489512444
Construction
Type & style
- Home type: SingleFamily
- Architectural style: Cottage,Cabin
- Property subtype: Residential, Cabin
Materials
- Wood Siding
- Roof: Composition,Shingle
Condition
- Year built: 1990
Utilities & green energy
- Sewer: Septic Tank
- Water: Shared Well, See Remarks
Community & neighborhood
Location
- Region: Otto
- Subdivision: The Summit
HOA & financial
HOA
- HOA fee: $300 annually
Other
Other facts
- Listing terms: Cash,Conventional,VA Loan
Price history
| Date | Event | Price |
|---|---|---|
| 11/27/2023 | Sold | $325,000-1.5% |
Source: Carolina Smokies MLS #26034936 Report a problem | ||
| 10/15/2023 | Contingent | $330,000 |
Source: Carolina Smokies MLS #26034936 Report a problem | ||
| 10/14/2023 | Listed for sale | $330,000+100% |
Source: Carolina Smokies MLS #26034936 Report a problem | ||
| 5/26/2017 | Sold | $165,000 |
Source: Public Record Report a problem | ||
| 7/6/2016 | Sold | $165,000-13.1% |
Source: Carolina Smokies MLS #26000324 Report a problem | ||
Public tax history
| Year | Property taxes | Tax assessment |
|---|---|---|
| 2024 | $1,223 +1% | $325,310 |
| 2023 | $1,211 +13.3% | $325,310 +69.3% |
| 2022 | $1,069 | $192,190 |
Find assessor info on the county website
Neighborhood: 28763
Nearby schools
GreatSchools rating
- 5/10South Macon ElementaryGrades: PK-4Distance: 6.4 mi
- 6/10Macon Middle SchoolGrades: 7-8Distance: 10 mi
- 6/10Macon Early College High SchoolGrades: 9-12Distance: 9.7 mi
Get pre-qualified for a loan
At Zillow Home Loans, we can pre-qualify you in as little as 5 minutes with no impact to your credit score.An equal housing lender. NMLS #10287.

