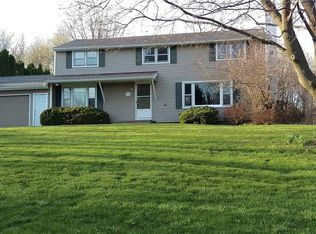WOW-this one is ALL remodeled and updated-it's a NEW HOME without the new home cost! True 4 bedroom home and could be a 5th w/bonus room! 3.5 baths! 1st floor bedroom has ensuite bath could be main bedroom or guest room! Gorgeous all new white shaker-soft close cabinetry with quartz counters, center island, bar/beverage area and all new black stainless appliances, vaulted ceiling and dining area! 1st floor laundry room w/new appliances. Owners suite is huge with walk-in closet + additional double closet, vaulted, attache custom bath (ALL NEW!). Additional bedrooms have new wall to wall carpeting with shared NEW bath in between. 6' vanities with double sinks. Whole inside has been freshly painted with Sherwin Williams paint. ALL NEW FLOORING throughout! Bonus room is 8x28 (reflected in new sq footage) recessed lighting-perfect playroom; office; guest suite; media/tv room and more! Loft area overlooks new kitchen! 12 crse basement; multi-zone boiler; new blacktop driveway; paver walkway; front open porch; large garage w/electric service, fully fenced yard, shed, playhouse (as-is)-backs to woods! THIS IS BASCIALLY ALL NEW INSIDE! Negotiations for offers 11/7/22 at 1pm.
This property is off market, which means it's not currently listed for sale or rent on Zillow. This may be different from what's available on other websites or public sources.
