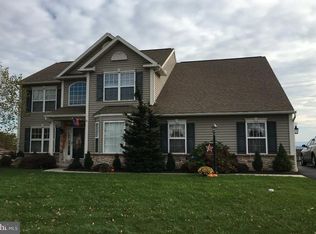Sold for $400,000
$400,000
514 Stoney Run Rd, Pottsville, PA 17901
4beds
2,614sqft
Single Family Residence
Built in 2011
0.57 Acres Lot
$439,000 Zestimate®
$153/sqft
$2,431 Estimated rent
Home value
$439,000
$417,000 - $461,000
$2,431/mo
Zestimate® history
Loading...
Owner options
Explore your selling options
What's special
Well-maintained ranch home on a flat ½+ acre lot at the top of Chestnut Hill Development. You'll love the open floor plan with upgraded features, including tray and cathedral ceilings with rounded corners! Large main bedroom with ensuite bath has jetted tub and walk-in closet. Finished lower level features a huge 33x23 family room with bar, 4th bedroom or office and 23x14 workshop. Trex deck and covered patio overlooks the fenced saltwater in-ground pool. Attached 2-car garage and detached single bay garage plus a shed for additional storage. Three apple trees in side yard are full of fruit just waiting to ripen and be picked. This home has everything you are looking for and is in move-in condition!
Zillow last checked: 8 hours ago
Listing updated: September 01, 2023 at 05:05pm
Listed by:
Carl Raring 570-739-7277,
Realty World-We Get Results-SH
Bought with:
David O'Leary, RS315105
BHHS Homesale Realty - Schuylkill Haven
Source: Bright MLS,MLS#: PASK2011332
Facts & features
Interior
Bedrooms & bathrooms
- Bedrooms: 4
- Bathrooms: 2
- Full bathrooms: 2
- Main level bathrooms: 2
- Main level bedrooms: 3
Basement
- Area: 670
Heating
- Heat Pump, Forced Air, Electric
Cooling
- Central Air, Electric
Appliances
- Included: Microwave, Dishwasher, Disposal, Ice Maker, Oven/Range - Electric, Range Hood, Refrigerator, Stainless Steel Appliance(s), Electric Water Heater
- Laundry: Main Level
Features
- Breakfast Area, Bar, Ceiling Fan(s), Chair Railings, Crown Molding, Open Floorplan, Formal/Separate Dining Room, Bathroom - Stall Shower, Walk-In Closet(s), Dry Wall, Tray Ceiling(s), Vaulted Ceiling(s), Cathedral Ceiling(s)
- Flooring: Carpet, Ceramic Tile, Laminate, Vinyl
- Basement: Full,Partially Finished
- Number of fireplaces: 2
Interior area
- Total structure area: 2,614
- Total interior livable area: 2,614 sqft
- Finished area above ground: 1,944
- Finished area below ground: 670
Property
Parking
- Total spaces: 3
- Parking features: Garage Faces Front, Garage Door Opener, Inside Entrance, Driveway, Attached, Detached
- Attached garage spaces: 3
- Has uncovered spaces: Yes
Accessibility
- Accessibility features: None
Features
- Levels: One
- Stories: 1
- Patio & porch: Deck, Porch
- Exterior features: Sidewalks
- Has private pool: Yes
- Pool features: In Ground, Salt Water, Private
- Spa features: Bath
Lot
- Size: 0.57 Acres
- Features: Level
Details
- Additional structures: Above Grade, Below Grade
- Parcel number: 18080012.129
- Zoning: RES
- Special conditions: Standard
Construction
Type & style
- Home type: SingleFamily
- Architectural style: Ranch/Rambler
- Property subtype: Single Family Residence
Materials
- Frame, Vinyl Siding
- Foundation: Permanent
- Roof: Shingle
Condition
- Very Good
- New construction: No
- Year built: 2011
Utilities & green energy
- Electric: 200+ Amp Service
- Sewer: Public Sewer
- Water: Public
Community & neighborhood
Security
- Security features: Smoke Detector(s), Security System, Motion Detectors
Location
- Region: Pottsville
- Subdivision: Chestnut Hill
- Municipality: NORTH MANHEIM TWP
Other
Other facts
- Listing agreement: Exclusive Right To Sell
- Listing terms: Cash,Conventional
- Ownership: Fee Simple
Price history
| Date | Event | Price |
|---|---|---|
| 9/1/2023 | Sold | $400,000+5.3%$153/sqft |
Source: | ||
| 7/25/2023 | Pending sale | $380,000$145/sqft |
Source: | ||
| 7/21/2023 | Listed for sale | $380,000$145/sqft |
Source: | ||
| 8/23/2022 | Sold | $380,000+8.6%$145/sqft |
Source: | ||
| 7/25/2022 | Pending sale | $349,900$134/sqft |
Source: | ||
Public tax history
| Year | Property taxes | Tax assessment |
|---|---|---|
| 2023 | $6,175 -0.9% | $95,430 |
| 2022 | $6,232 +3.4% | $95,430 |
| 2021 | $6,025 -0.9% | $95,430 |
Find assessor info on the county website
Neighborhood: 17901
Nearby schools
GreatSchools rating
- NABlue Mountain El Cressona SchoolGrades: 3-5Distance: 1 mi
- 6/10Blue Mountain Middle SchoolGrades: 6-8Distance: 6.9 mi
- 7/10Blue Mountain High SchoolGrades: 9-12Distance: 4.3 mi
Schools provided by the listing agent
- District: Blue Mountain
Source: Bright MLS. This data may not be complete. We recommend contacting the local school district to confirm school assignments for this home.
Get pre-qualified for a loan
At Zillow Home Loans, we can pre-qualify you in as little as 5 minutes with no impact to your credit score.An equal housing lender. NMLS #10287.
Sell with ease on Zillow
Get a Zillow Showcase℠ listing at no additional cost and you could sell for —faster.
$439,000
2% more+$8,780
With Zillow Showcase(estimated)$447,780
