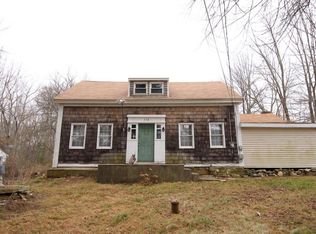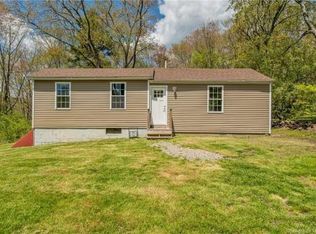LOVELY RAISED RANCH SET BACK off the road on the RI LINE! 3 bedrooms and 1 1/2 bathrooms. 16 x 12 DECK to enjoy the PRIVATE YARD. OPEN FLOOR PLAN. 2 CAR GARAGE.
This property is off market, which means it's not currently listed for sale or rent on Zillow. This may be different from what's available on other websites or public sources.


