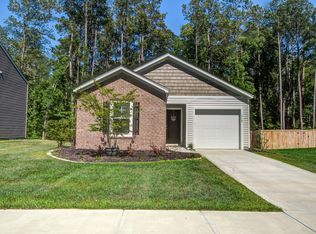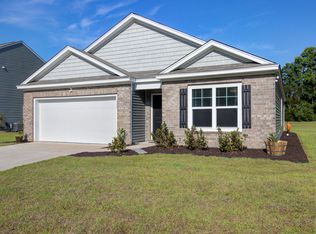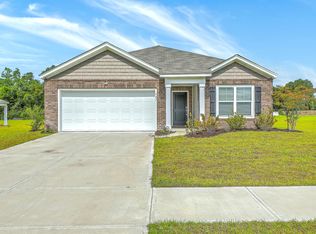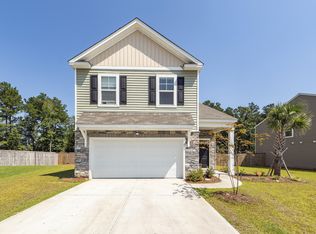Closed
$345,000
514 Shady Maple St, Moncks Corner, SC 29461
4beds
2,179sqft
Single Family Residence
Built in 2023
0.31 Acres Lot
$343,500 Zestimate®
$158/sqft
$2,522 Estimated rent
Home value
$343,500
$323,000 - $364,000
$2,522/mo
Zestimate® history
Loading...
Owner options
Explore your selling options
What's special
Motivated sellers! Go and Show!!Check out this 4 bed, 2.5 bath slice of Moncks Corner heaven! This meticulously maintained home is just minutes from Moncks Corner Elementary school, Berkeley Country Club, boat ramps, and Moncks Corner dining and shops.As you enter the home, you're greeted by a landing area and gorgeous flooring that draws you into the great room. Looking out over the great room, the kitchen - complete with immaculate countertops and a spacious island - offers plenty of storage space for all your cooking and hosting needs. Tucked away behind the dining area and coffee nook, the downstairs half bathroom is convenient for guests and family.Upstairs, you'll find a central landing area leading to all four bedrooms and the upstairs laundry room (no more schleppinglaundry up and down the stairs!). The primary bedroom is just to the left of the upstairs at the rear of the home, giving you added privacy and looking out toward the wooded backyard. The primary bedroom is complete with a walk-in closet, and the en-suite bathroom offers a double vanity and glass shower, giving you a luxury feel. The other three bedrooms, laundry room, and second full bathroom (also with a rare double vanity!) are easily accessible from the upstairs landing. Two of the guest bedrooms are located at the front of the home, with the third guest bedroom located at the back of the home. Outside, you'll find a spacious backyard with a patio, perfect for entertaining and grilling out during the spring, fall, and summer. The tall, wooden privacy fence provides plenty of privacy for your outdoor enjoyment all year round. The Stone Ridge subdivision is ready to welcome you into the community! Schedule your showing today!
Zillow last checked: 8 hours ago
Listing updated: September 19, 2025 at 06:03pm
Listed by:
Maven Realty
Bought with:
Maven Realty
Source: CTMLS,MLS#: 25012915
Facts & features
Interior
Bedrooms & bathrooms
- Bedrooms: 4
- Bathrooms: 3
- Full bathrooms: 2
- 1/2 bathrooms: 1
Heating
- Electric, Heat Pump
Cooling
- Central Air
Features
- Ceiling - Smooth, Kitchen Island, Ceiling Fan(s), Entrance Foyer, Pantry
- Flooring: Carpet, Luxury Vinyl
- Windows: Thermal Windows/Doors
- Has fireplace: No
Interior area
- Total structure area: 2,179
- Total interior livable area: 2,179 sqft
Property
Parking
- Total spaces: 2
- Parking features: Garage
- Garage spaces: 2
Features
- Levels: Two
- Stories: 2
- Patio & porch: Patio
- Fencing: Privacy
Lot
- Size: 0.31 Acres
- Features: 0 - .5 Acre, Wooded
Details
- Parcel number: 1431005023
- Special conditions: 10 Yr Warranty
Construction
Type & style
- Home type: SingleFamily
- Architectural style: Traditional
- Property subtype: Single Family Residence
Materials
- Vinyl Siding
- Foundation: Slab
- Roof: Fiberglass
Condition
- New construction: No
- Year built: 2023
Details
- Warranty included: Yes
Utilities & green energy
- Sewer: Public Sewer
- Water: Public
- Utilities for property: Moncks Corner, Santee Cooper
Community & neighborhood
Location
- Region: Moncks Corner
- Subdivision: Stone Ridge
Other
Other facts
- Listing terms: Any
Price history
| Date | Event | Price |
|---|---|---|
| 9/19/2025 | Sold | $345,000-5.5%$158/sqft |
Source: | ||
| 8/11/2025 | Price change | $365,000-2.7%$168/sqft |
Source: | ||
| 6/15/2025 | Price change | $375,000-1.3%$172/sqft |
Source: | ||
| 5/16/2025 | Listed for sale | $380,000+11.7%$174/sqft |
Source: | ||
| 6/24/2023 | Sold | $340,100+0.1%$156/sqft |
Source: | ||
Public tax history
| Year | Property taxes | Tax assessment |
|---|---|---|
| 2024 | $2,213 +1012.3% | $13,900 +2038.5% |
| 2023 | $199 | $650 |
Find assessor info on the county website
Neighborhood: 29461
Nearby schools
GreatSchools rating
- 6/10Moncks Corner Elementary SchoolGrades: PK-5Distance: 0.5 mi
- 4/10Berkeley Middle SchoolGrades: 6-8Distance: 1.2 mi
- 5/10Berkeley High SchoolGrades: 9-12Distance: 2.9 mi
Schools provided by the listing agent
- Elementary: Berkeley
- Middle: Berkeley
- High: Berkeley
Source: CTMLS. This data may not be complete. We recommend contacting the local school district to confirm school assignments for this home.
Get a cash offer in 3 minutes
Find out how much your home could sell for in as little as 3 minutes with a no-obligation cash offer.
Estimated market value$343,500
Get a cash offer in 3 minutes
Find out how much your home could sell for in as little as 3 minutes with a no-obligation cash offer.
Estimated market value
$343,500



