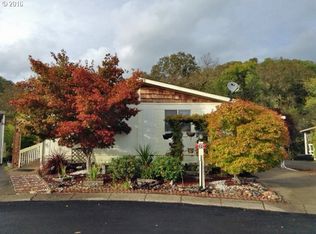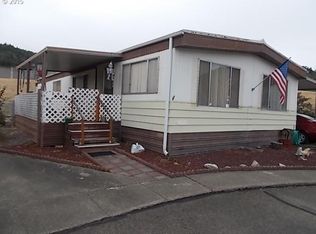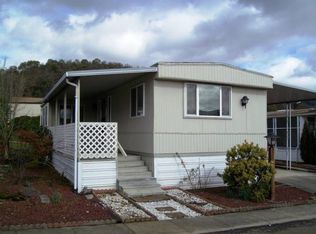Well maintained Fleetwood Broadmore home in 55+ park. You'll love the covered deck and easy care large lot! Covered carport and storage too. All appliances including washer and dryer included! Come see this home soon!
This property is off market, which means it's not currently listed for sale or rent on Zillow. This may be different from what's available on other websites or public sources.


