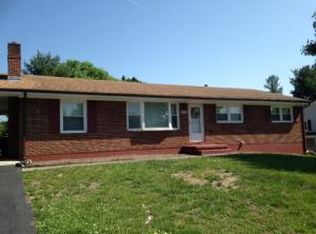Sold for $369,950 on 11/03/25
$369,950
514 Santee Rd, Roanoke, VA 24019
3beds
2,207sqft
Single Family Residence
Built in 1965
0.25 Acres Lot
$371,400 Zestimate®
$168/sqft
$2,059 Estimated rent
Home value
$371,400
$327,000 - $420,000
$2,059/mo
Zestimate® history
Loading...
Owner options
Explore your selling options
What's special
This beautiful home has just been updated with new flooring (2025) in Bedrooms, Family Room, Recreation/Laundry, and Bathrooms. Entire interior painted (2025) with upgraded light fixtures and hardware on doors and cabinets. Both bathrooms have been remodeled with new fixtures. Ready for you to move in! It features a Gorgeous Sunroom just off the kitchen with Slate Floor, Cathedral Ceilings, and Gas Heat. The Living Room and Kitchen with Island Bar are open to a separate Dining Room (could be converted back to a 4thBR) and Sunroom. On the lower level is a Family Room with Gas Fireplace which has new carpet, a 3rd Bedroom with new carpet, 2nd Remodeled Bath, and a spacious Recreation/ Laundry area with new flooring, cabinets and sink. The driveway is paved, and was resealed in 2024, and t and this home has a large 2 Car Detached Garage. Maintenace Free Vinyl Privacy Fence around the entire back yard offering safety for pets and children. Great school district and convenience to shopping and restaurants. The lower level stays naturally cool but does not have Central AC vents (a mini split system could easily be added). The laundry room stays naturally warm with the gas furnace and offers @300 sq ft. not included in the total finished and heated space. New K-Guard Gutters (2023), 30 yr shingles on roof (2013). North Roanoke swim club on the corner for summertime enjoyment if you would like to join!
Zillow last checked: 8 hours ago
Listing updated: November 07, 2025 at 04:46am
Listed by:
MARILYN G PERDUE 540-353-3072,
WAINWRIGHT & CO., REALTORS(r)- LAKE
Bought with:
NELSON C VEST, 0225137719
IVY REALTY OF ROANOKE LLC
Source: RVAR,MLS#: 920640
Facts & features
Interior
Bedrooms & bathrooms
- Bedrooms: 3
- Bathrooms: 2
- Full bathrooms: 2
Primary bedroom
- Level: U
Bedroom 2
- Level: U
Bedroom 3
- Level: L
Dining room
- Level: U
Family room
- Level: L
Foyer
- Level: E
Kitchen
- Level: U
Laundry
- Description: Laundry/Recreation Room
- Level: L
Living room
- Level: U
Sun room
- Level: U
Heating
- Radiator Gas Heat
Cooling
- Other - See Remarks
Appliances
- Included: Dishwasher, Disposal, Gas Range, Refrigerator
Features
- Breakfast Area, Storage
- Flooring: Carpet, Laminate, Slate, Ceramic Tile
- Doors: French Doors, Insulated
- Windows: Insulated Windows, Screens, Tilt-In
- Has basement: No
- Number of fireplaces: 1
- Fireplace features: Family Room
Interior area
- Total structure area: 2,506
- Total interior livable area: 2,207 sqft
- Finished area above ground: 1,337
- Finished area below ground: 870
Property
Parking
- Total spaces: 6
- Parking features: Detached, Paved, Garage Door Opener, Off Street
- Has garage: Yes
- Covered spaces: 2
- Uncovered spaces: 4
Features
- Patio & porch: Deck
- Exterior features: Sunroom, Maint-Free Exterior
- Fencing: Fenced
Lot
- Size: 0.25 Acres
Details
- Parcel number: 038.080488.000000
- Zoning: R1
Construction
Type & style
- Home type: SingleFamily
- Property subtype: Single Family Residence
Materials
- Brick, Vinyl
Condition
- Completed
- Year built: 1965
Utilities & green energy
- Electric: 0 Phase
- Sewer: Public Sewer
- Utilities for property: Cable Connected, Underground Utilities, Cable
Community & neighborhood
Location
- Region: Roanoke
- Subdivision: Plantation Court
Other
Other facts
- Road surface type: Paved
Price history
| Date | Event | Price |
|---|---|---|
| 11/3/2025 | Sold | $369,950$168/sqft |
Source: | ||
| 9/15/2025 | Pending sale | $369,950$168/sqft |
Source: | ||
| 9/3/2025 | Listed for sale | $369,950$168/sqft |
Source: | ||
Public tax history
| Year | Property taxes | Tax assessment |
|---|---|---|
| 2025 | $2,851 +10.5% | $276,800 +11.6% |
| 2024 | $2,580 +7.2% | $248,100 +9.3% |
| 2023 | $2,406 +8.9% | $227,000 +12% |
Find assessor info on the county website
Neighborhood: 24019
Nearby schools
GreatSchools rating
- 7/10Mountain View Elementary SchoolGrades: PK-5Distance: 0.4 mi
- 6/10Northside Middle SchoolGrades: 6-8Distance: 3.3 mi
- 5/10Northside High SchoolGrades: 9-12Distance: 3.2 mi
Schools provided by the listing agent
- Elementary: Mountain View
- Middle: Northside
- High: Northside
Source: RVAR. This data may not be complete. We recommend contacting the local school district to confirm school assignments for this home.

Get pre-qualified for a loan
At Zillow Home Loans, we can pre-qualify you in as little as 5 minutes with no impact to your credit score.An equal housing lender. NMLS #10287.
Sell for more on Zillow
Get a free Zillow Showcase℠ listing and you could sell for .
$371,400
2% more+ $7,428
With Zillow Showcase(estimated)
$378,828