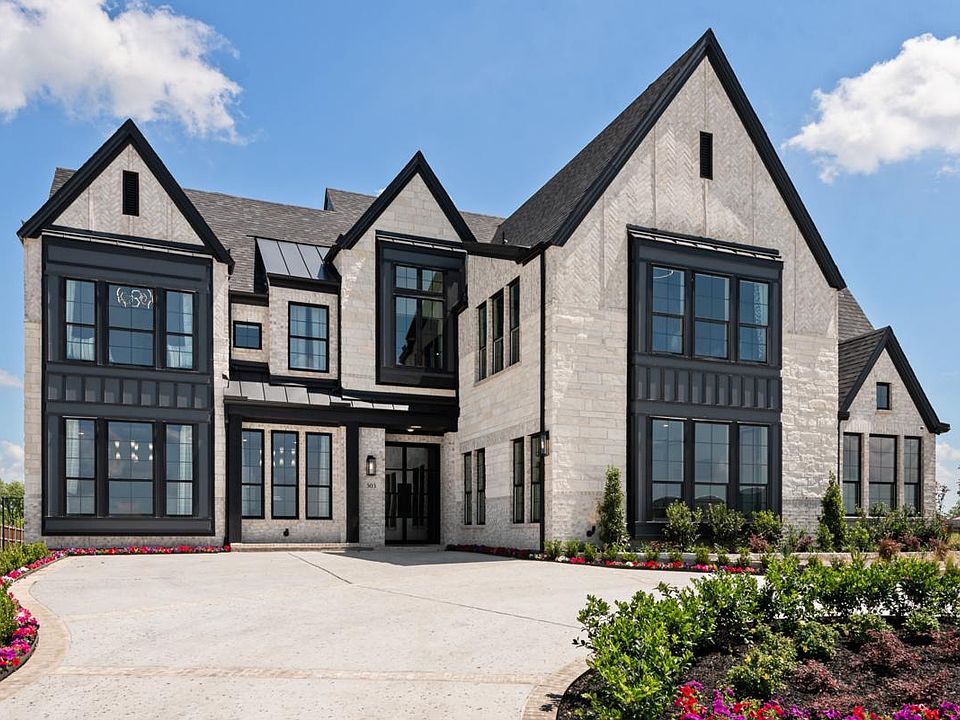New Grand Home in Park Trails across from Opportunity Central! North facing home. Stunning Grand Whitehall design. 3 bedrooms downstairs. Groin vaulted family room with 2 story fireplace & flat screen tv wire. Lots of wood floors through entry, family room, Home Office, kitchen & dining. Chefs kitchen has Shaker cabinets, Omega stone slab tops, 5 burner gas cooktop w custom wood vent hood, built in stainless steel appliances, under cabinet lights, island, trash can drawer, full bowl sink & walk in pantry. Full Oak Stairs have modern horizontal wrought iron balusters. 8 foot interior doors downstairs, thick moldings & decorative lights. primary Bath has a free standing tub & rectangle sinks. Large covered back patio. Upstairs Gameroom & Large Bonus Room that can be a Media Room or Playroom. Energy Star certified home with R38 insulation, radiant barrier roof, vinyl windows & much more
New construction
$649,225
514 San Angelo Dr, Forney, TX 75126
4beds
3,238sqft
Single Family Residence
Built in 2025
9,583 sqft lot
$-- Zestimate®
$201/sqft
$50/mo HOA
What's special
Decorative lightsLots of wood floorsOmega stone slab topsShaker cabinetsUpstairs gameroomLarge covered back patioNorth facing home
- 266 days
- on Zillow |
- 576 |
- 50 |
Zillow last checked: 7 hours ago
Listing updated: 8 hours ago
Listed by:
Stephen Brooks 0313244 214-750-6528,
Royal Realty, Inc. 214-750-6528
Source: NTREIS,MLS#: 20738804
Travel times
Schedule tour
Select your preferred tour type — either in-person or real-time video tour — then discuss available options with the builder representative you're connected with.
Select a date
Open houses
Facts & features
Interior
Bedrooms & bathrooms
- Bedrooms: 4
- Bathrooms: 4
- Full bathrooms: 4
Primary bedroom
- Features: Dual Sinks, Double Vanity, En Suite Bathroom, Garden Tub/Roman Tub, Sitting Area in Primary, Separate Shower, Walk-In Closet(s)
- Level: First
- Dimensions: 16 x 16
Bedroom
- Level: First
- Dimensions: 15 x 12
Bedroom
- Level: Second
- Dimensions: 13 x 13
Bonus room
- Level: Second
- Dimensions: 18 x 15
Game room
- Level: Second
- Dimensions: 17 x 14
Other
- Level: First
- Dimensions: 15 x 12
Kitchen
- Features: Kitchen Island, Solid Surface Counters, Walk-In Pantry
- Level: First
- Dimensions: 15 x 14
Living room
- Features: Ceiling Fan(s), Fireplace
- Level: First
- Dimensions: 19 x 18
Office
- Level: First
- Dimensions: 14 x 10
Heating
- ENERGY STAR Qualified Equipment, Fireplace(s), Natural Gas, Zoned
Cooling
- Central Air, Ceiling Fan(s), ENERGY STAR Qualified Equipment, Zoned
Appliances
- Included: Dishwasher, Electric Oven, Gas Cooktop, Disposal, Microwave, Tankless Water Heater, Vented Exhaust Fan
- Laundry: Laundry in Utility Room
Features
- Cathedral Ceiling(s), Decorative/Designer Lighting Fixtures, High Speed Internet, Open Floorplan, Cable TV, Vaulted Ceiling(s), Wired for Sound
- Flooring: Carpet, Ceramic Tile, Wood
- Has basement: No
- Number of fireplaces: 1
- Fireplace features: Family Room, Gas Log, Gas Starter
Interior area
- Total interior livable area: 3,238 sqft
Video & virtual tour
Property
Parking
- Total spaces: 2
- Parking features: Garage, Garage Door Opener, Kitchen Level, Garage Faces Side
- Attached garage spaces: 2
Features
- Levels: Two
- Stories: 2
- Patio & porch: Patio, Covered
- Exterior features: Rain Gutters
- Pool features: None, Community
- Fencing: Wood
Lot
- Size: 9,583 sqft
- Dimensions: 65 x 146
- Features: Landscaped, Subdivision, Sprinkler System
Details
- Parcel number: 1
- Special conditions: Builder Owned
Construction
Type & style
- Home type: SingleFamily
- Architectural style: Detached
- Property subtype: Single Family Residence
Materials
- Brick, Radiant Barrier, Rock, Stone
- Foundation: Slab
- Roof: Composition
Condition
- New construction: Yes
- Year built: 2025
Details
- Builder name: Grand Homes
Utilities & green energy
- Sewer: Public Sewer
- Water: Public
- Utilities for property: Sewer Available, Underground Utilities, Water Available, Cable Available
Green energy
- Energy efficient items: HVAC, Insulation, Roof, Rain/Freeze Sensors, Thermostat, Windows
- Water conservation: Low-Flow Fixtures, Water-Smart Landscaping
Community & HOA
Community
- Features: Lake, Pool, Trails/Paths, Curbs, Sidewalks
- Security: Security System, Smoke Detector(s), Security Lights
- Subdivision: Park Trails
HOA
- Has HOA: Yes
- Services included: All Facilities, Association Management, Maintenance Structure
- HOA fee: $50 monthly
- HOA name: PArk Trails HOA
- HOA phone: 214-750-6528
Location
- Region: Forney
Financial & listing details
- Price per square foot: $201/sqft
- Date on market: 9/26/2024
- Exclusions: As built construction - all schools to be verified, room sizes & square footage are estimate. Please see sales office for more details 972-387-6087
About the community
Welcome to Park Trails, Forney's latest community nestled within the much-anticipated Inspiration Education and Opportunity Central, "OC" High School district. This serene neighborhood boasts spacious homesites, conveniently located within walking distance of all schools. With a picturesque lakefront entrance, residents indulge in a wealth of amenities including walking trails, a sparkling swimming pool, a tranquil pond, and lush parks. Just moments from vibrant eateries, local boutiques, and bustling shopping centers, Park Trails offers the perfect blend of convenience and charm. Easy access to Highway 80 ensures stress-free commuting. Additionally, residents can embrace the outdoors at the nearby Forney Community Park, equipped with tennis courts, baseball fields, splash pad, sand volleyball, extensive trails, and various sports facilities. Don't miss out on the outdoor performances and movie nights at the Spellman Amphitheater, adding family entertainment to your lifestyle.
Source: Grand Homes

