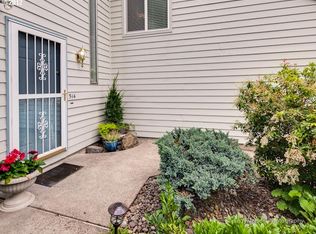Sold
$360,000
514 SE Township Rd, Canby, OR 97013
3beds
1,698sqft
Residential, Condominium
Built in 1979
-- sqft lot
$351,900 Zestimate®
$212/sqft
$2,449 Estimated rent
Home value
$351,900
$331,000 - $369,000
$2,449/mo
Zestimate® history
Loading...
Owner options
Explore your selling options
What's special
SELLER TO OFFER BUYER 10k CREDIT FOR RATE BUY DOWN WITH FULL PRICE OFFER. Discover this inviting 3-bedroom, 2.5-bathroom home nestled in the heart of Canby. With a spacious open floorplan, stainless steel appliances, and updated fixtures, this property offers both comfort and style. The newer LVP flooring adds durability, making it easy to maintain. Just off the living room lies an inviting patio that extends the living space outdoors, providing an ideal spot to savor your morning coffee or host a summer barbecue with friends and family. The low maintenance fenced yard adds a touch of privacy, making it the perfect place to relax and unwind after a long day. Upstairs, you'll discover a versatile flex space, perfect for a home office, playroom, or cozy reading nook. The primary bedroom features a large walk-in closet and attached bathroom. Conveniently located near shopping, restaurants, parks, and trails, this property is in a great neighborhood and community. Don't miss the chance to call this place home!
Zillow last checked: 8 hours ago
Listing updated: January 03, 2024 at 11:23am
Listed by:
Stefanie Tewalt 503-341-7861,
Equity Oregon Real Estate
Bought with:
Lindsey Wilde, 201242597
RE/MAX HomeSource
Source: RMLS (OR),MLS#: 23421046
Facts & features
Interior
Bedrooms & bathrooms
- Bedrooms: 3
- Bathrooms: 3
- Full bathrooms: 2
- Partial bathrooms: 1
- Main level bathrooms: 1
Primary bedroom
- Features: Loft, Barn Door, Bathtub With Shower, Walkin Closet
- Level: Upper
Bedroom 2
- Level: Upper
Bedroom 3
- Level: Upper
Dining room
- Level: Main
Kitchen
- Level: Main
Living room
- Features: Fireplace, Vaulted Ceiling
- Level: Main
Heating
- Baseboard, Mini Split, Fireplace(s)
Cooling
- Wall Unit(s)
Appliances
- Included: Dishwasher, Disposal, Free-Standing Range, Free-Standing Refrigerator, Microwave, Stainless Steel Appliance(s), Washer/Dryer, Electric Water Heater
- Laundry: Hookup Available
Features
- Vaulted Ceiling(s), Loft, Bathtub With Shower, Walk-In Closet(s), Granite
- Flooring: Vinyl
- Basement: Crawl Space
- Number of fireplaces: 1
- Fireplace features: Stove, Wood Burning
Interior area
- Total structure area: 1,698
- Total interior livable area: 1,698 sqft
Property
Parking
- Total spaces: 2
- Parking features: Driveway, On Street, Garage Door Opener, Condo Garage (Attached), Attached
- Attached garage spaces: 2
- Has uncovered spaces: Yes
Features
- Stories: 2
- Patio & porch: Patio
- Fencing: Fenced
Lot
- Features: Level
Details
- Parcel number: 00797793
Construction
Type & style
- Home type: Condo
- Architectural style: Traditional
- Property subtype: Residential, Condominium
Materials
- Wood Siding
- Foundation: Concrete Perimeter
- Roof: Composition
Condition
- Resale
- New construction: No
- Year built: 1979
Utilities & green energy
- Sewer: Public Sewer
- Water: Public
Community & neighborhood
Location
- Region: Canby
HOA & financial
HOA
- Has HOA: Yes
- HOA fee: $200 monthly
Other
Other facts
- Listing terms: Cash,Conventional
- Road surface type: Paved
Price history
| Date | Event | Price |
|---|---|---|
| 1/3/2024 | Sold | $360,000-4%$212/sqft |
Source: | ||
| 11/15/2023 | Pending sale | $375,000$221/sqft |
Source: | ||
| 10/17/2023 | Price change | $375,000-0.5%$221/sqft |
Source: | ||
| 9/22/2023 | Price change | $377,000-0.8%$222/sqft |
Source: | ||
| 8/4/2023 | Price change | $379,900-1.3%$224/sqft |
Source: | ||
Public tax history
| Year | Property taxes | Tax assessment |
|---|---|---|
| 2025 | $2,593 +2.9% | $146,353 +3% |
| 2024 | $2,520 +2.4% | $142,091 +3% |
| 2023 | $2,461 +6.2% | $137,953 +3% |
Find assessor info on the county website
Neighborhood: 97013
Nearby schools
GreatSchools rating
- 8/10Carus SchoolGrades: K-6Distance: 5.5 mi
- 3/10Baker Prairie Middle SchoolGrades: 7-8Distance: 0.6 mi
- 7/10Canby High SchoolGrades: 9-12Distance: 0.8 mi
Schools provided by the listing agent
- Elementary: Lee
- Middle: Baker Prairie
- High: Canby
Source: RMLS (OR). This data may not be complete. We recommend contacting the local school district to confirm school assignments for this home.
Get a cash offer in 3 minutes
Find out how much your home could sell for in as little as 3 minutes with a no-obligation cash offer.
Estimated market value$351,900
Get a cash offer in 3 minutes
Find out how much your home could sell for in as little as 3 minutes with a no-obligation cash offer.
Estimated market value
$351,900
