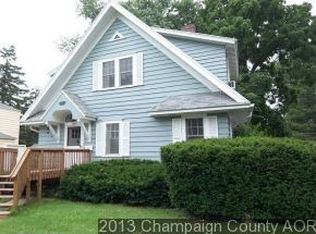Closed
$225,000
514 S Edwin St, Champaign, IL 61821
3beds
1,170sqft
Single Family Residence
Built in 1946
6,534 Square Feet Lot
$238,800 Zestimate®
$192/sqft
$1,836 Estimated rent
Home value
$238,800
$222,000 - $256,000
$1,836/mo
Zestimate® history
Loading...
Owner options
Explore your selling options
What's special
Charming and full of character, this classic bungalow offers a perfect blend of timeless details and modern updates. Step inside to find a welcoming living room featuring a cozy wood-burning fireplace, arched doorways, and plenty of natural light. The spacious kitchen boasts stainless steel appliances, a brand-new range hood, and ample room for cooking and gathering. With three bedrooms and two full bathrooms on the main level, this home provides comfortable living space for all. You will sleep soundly under the brand new roof. The finished basement adds versatility, featuring two additional rooms with new luxury plank flooring and a convenient half bath-ideal for a home office, guest space, or recreation area. Outside, enjoy the beautifully designed stone patio tucked into the corner of the backyard-perfect for relaxing or entertaining. Located in the Clark Park neighborhood, this home offers both charm and functionality in a prime Champaign location. Don't miss the opportunity to make it yours!
Zillow last checked: 8 hours ago
Listing updated: May 19, 2025 at 03:52pm
Listing courtesy of:
Megan Gillette 217-649-8999,
KELLER WILLIAMS-TREC
Bought with:
Charles Dawson, GRI
RE/MAX REALTY ASSOCIATES-CHA
Source: MRED as distributed by MLS GRID,MLS#: 12300231
Facts & features
Interior
Bedrooms & bathrooms
- Bedrooms: 3
- Bathrooms: 3
- Full bathrooms: 2
- 1/2 bathrooms: 1
Primary bedroom
- Features: Flooring (Wood Laminate), Bathroom (Full)
- Level: Main
- Area: 170 Square Feet
- Dimensions: 10X17
Bedroom 2
- Features: Flooring (Hardwood)
- Level: Main
- Area: 130 Square Feet
- Dimensions: 13X10
Bedroom 3
- Features: Flooring (Hardwood)
- Level: Main
- Area: 100 Square Feet
- Dimensions: 10X10
Kitchen
- Features: Flooring (Ceramic Tile)
- Level: Main
- Area: 196 Square Feet
- Dimensions: 14X14
Living room
- Features: Flooring (Hardwood)
- Level: Main
- Area: 208 Square Feet
- Dimensions: 16X13
Heating
- Natural Gas, Electric, Baseboard
Cooling
- Central Air, Electric
Appliances
- Laundry: Main Level
Features
- Flooring: Hardwood
- Basement: Partially Finished,Partial
- Number of fireplaces: 1
- Fireplace features: Living Room
Interior area
- Total structure area: 1,830
- Total interior livable area: 1,170 sqft
- Finished area below ground: 460
Property
Parking
- Total spaces: 4
- Parking features: Concrete, On Site, Garage Owned, Detached, Driveway, Owned, Garage
- Garage spaces: 1
- Has uncovered spaces: Yes
Accessibility
- Accessibility features: No Disability Access
Features
- Stories: 1
Lot
- Size: 6,534 sqft
- Dimensions: 50X135
Details
- Parcel number: 432014206010
- Special conditions: None
Construction
Type & style
- Home type: SingleFamily
- Property subtype: Single Family Residence
Materials
- Aluminum Siding, Block, Brick Veneer, Fl Brick/Stn Veneer, Combination
Condition
- New construction: No
- Year built: 1946
- Major remodel year: 2025
Utilities & green energy
- Sewer: Public Sewer
- Water: Public
Community & neighborhood
Location
- Region: Champaign
Other
Other facts
- Listing terms: Conventional
- Ownership: Fee Simple
Price history
| Date | Event | Price |
|---|---|---|
| 5/16/2025 | Sold | $225,000-2.1%$192/sqft |
Source: | ||
| 3/21/2025 | Pending sale | $229,900$196/sqft |
Source: | ||
| 3/11/2025 | Price change | $229,900-2.1%$196/sqft |
Source: | ||
| 2/28/2025 | Listed for sale | $234,900+261.4%$201/sqft |
Source: | ||
| 9/12/2024 | Sold | $65,000-48%$56/sqft |
Source: Public Record | ||
Public tax history
| Year | Property taxes | Tax assessment |
|---|---|---|
| 2024 | $4,109 +21.9% | $53,120 +9.8% |
| 2023 | $3,371 +9% | $48,380 +8.4% |
| 2022 | $3,093 +3.2% | $44,630 +2% |
Find assessor info on the county website
Neighborhood: 61821
Nearby schools
GreatSchools rating
- 3/10Westview Elementary SchoolGrades: K-5Distance: 0.2 mi
- 5/10Edison Middle SchoolGrades: 6-8Distance: 1 mi
- 6/10Central High SchoolGrades: 9-12Distance: 0.8 mi
Schools provided by the listing agent
- High: Central High School
- District: 4
Source: MRED as distributed by MLS GRID. This data may not be complete. We recommend contacting the local school district to confirm school assignments for this home.

Get pre-qualified for a loan
At Zillow Home Loans, we can pre-qualify you in as little as 5 minutes with no impact to your credit score.An equal housing lender. NMLS #10287.
