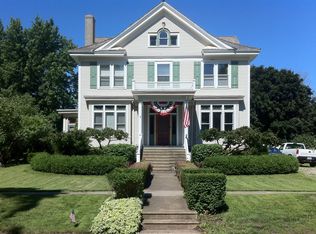Beautiful Victorian Home!! Amazing Front Porch Curb Appeal!! Nestled in the Heart of Chenoa - Quick drive down 55 to Bloomington . Small Town Feel ~~Big Time Charm!! Located just down the Street form the School. This Home Boasts 4 Bedroom , 2 Full Bath with an Oversized 2 Car Garage w/ Fantastic Covered Porch for Entertaining. Beautiful Custom Hickory Cabinets in The Roomy Kitchen , 2 Full Bathrooms have that Modern Shabby Chic Feel . First Floor Master!! Most Windows have been Replaced. At the Top of the Stairs is a HUGE Bonus Family Room / Loft Area. Updated Light Fixtures and Ceiling Fans. All Appliances are less than 7 years old. Looking for a Well Taken Care of Beautiful Home ~ With Room to Grow Into ?? This is Your Home !
This property is off market, which means it's not currently listed for sale or rent on Zillow. This may be different from what's available on other websites or public sources.

