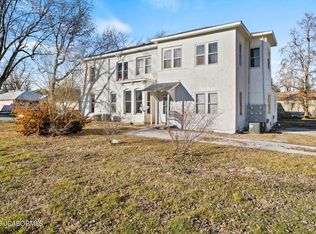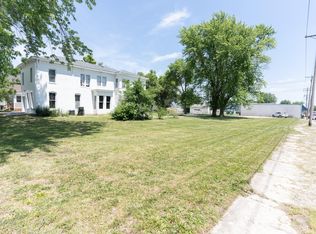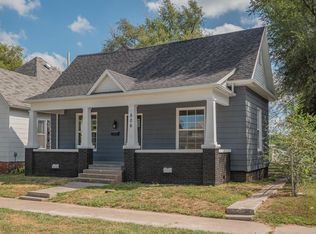Sold
Street View
Price Unknown
514 S Clark St, Moberly, MO 65270
3beds
1,306sqft
Single Family Residence
Built in 1910
6,969.6 Square Feet Lot
$132,400 Zestimate®
$--/sqft
$1,264 Estimated rent
Home value
$132,400
Estimated sales range
Not available
$1,264/mo
Zestimate® history
Loading...
Owner options
Explore your selling options
What's special
PRICE DROP!! Check out this charming three bedroom, one bath cozy home, offering comfort and convenience with a functional layout.! The kitchen comes equipped with a stove, dishwasher and refrigerator, perfect for preparing meals. Needing a washer and dryer? This home has that too! Priced at just $140,000, this gem features a detached garage for all your storage needs and a beautiful covered sun room to relax and enjoy your mornings. Whether you're a first time homebuyer or looking to downsize, this home offers everything you need on one level. Don't miss out on this fantastic opportunity!!
Zillow last checked: 8 hours ago
Listing updated: August 28, 2025 at 05:16pm
Listed by:
Shawntelle Hargrove 573-355-8690,
EXP Realty LLC 866-224-1761
Bought with:
Shawntelle Hargrove, 2024024610
EXP Realty LLC
Source: CBORMLS,MLS#: 427638
Facts & features
Interior
Bedrooms & bathrooms
- Bedrooms: 3
- Bathrooms: 1
- Full bathrooms: 1
Bedroom 1
- Level: Main
- Area: 196.68
- Dimensions: 13.2 x 14.9
Bedroom 2
- Level: Main
- Area: 126.35
- Dimensions: 9.5 x 13.3
Bedroom 3
- Level: Main
- Area: 144.48
- Dimensions: 11.2 x 12.9
Full bathroom
- Level: Main
- Area: 48.75
- Dimensions: 7.5 x 6.5
Kitchen
- Level: Main
- Area: 205.32
- Dimensions: 17.7 x 11.6
Living room
- Level: Main
- Area: 234.08
- Dimensions: 17.6 x 13.3
Sunroom
- Description: Front entrance
- Level: Main
- Area: 101.26
- Dimensions: 16.6 x 6.1
Utility room
- Level: Main
- Area: 178.71
- Dimensions: 11.1 x 16.1
Heating
- Heat Pump
Cooling
- Central Electric
Appliances
- Laundry: Washer/Dryer Hookup
Features
- High Speed Internet, Tub/Shower, Smart Thermostat, Eat-in Kitchen, Laminate Counters, Wood Cabinets
- Flooring: Laminate, Vinyl
- Basement: Crawl Space
- Has fireplace: No
Interior area
- Total structure area: 1,306
- Total interior livable area: 1,306 sqft
- Finished area below ground: 0
Property
Parking
- Parking features: No Garage
- Has garage: Yes
Features
- Patio & porch: Deck
- Fencing: Partial,Chain Link
Lot
- Size: 6,969 sqft
- Dimensions: 40 x 175
- Features: Cleared
Details
- Additional structures: Lawn/Storage Shed
- Parcel number: 101001030001061000
- Zoning description: Other / See Remarks
Construction
Type & style
- Home type: SingleFamily
- Architectural style: Other
- Property subtype: Single Family Residence
Materials
- Roof: ArchitecturalShingle
Condition
- Year built: 1910
Utilities & green energy
- Electric: City
- Sewer: City
- Water: Public
- Utilities for property: Trash-City
Community & neighborhood
Location
- Region: Moberly
- Subdivision: Moberly
Other
Other facts
- Road surface type: Paved
Price history
| Date | Event | Price |
|---|---|---|
| 8/28/2025 | Sold | -- |
Source: | ||
| 7/31/2025 | Pending sale | $140,000$107/sqft |
Source: | ||
| 7/3/2025 | Price change | $140,000-2.8%$107/sqft |
Source: | ||
| 6/7/2025 | Listed for sale | $144,000+22.1%$110/sqft |
Source: | ||
| 1/17/2025 | Sold | -- |
Source: Randolph County BOR #24-508 Report a problem | ||
Public tax history
| Year | Property taxes | Tax assessment |
|---|---|---|
| 2025 | $347 +9.1% | $4,670 +8.4% |
| 2024 | $318 | $4,310 |
| 2023 | -- | $4,310 +26% |
Find assessor info on the county website
Neighborhood: 65270
Nearby schools
GreatSchools rating
- NASouth Park Elementary SchoolGrades: K-2Distance: 0.2 mi
- 8/10Moberly Middle SchoolGrades: 6-8Distance: 1.1 mi
- 4/10Moberly Sr. High SchoolGrades: 9-12Distance: 1.3 mi
Schools provided by the listing agent
- Elementary: South Park
- Middle: Moberly
- High: Moberly
Source: CBORMLS. This data may not be complete. We recommend contacting the local school district to confirm school assignments for this home.


