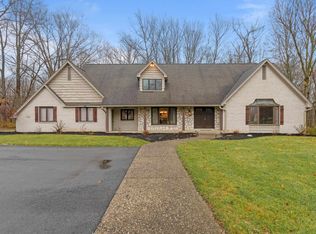Put this on your list to view. This stately one owner home in quiet Northwestern Subdivision offers 7000+ sq. ft. and enough bedrooms, and baths to satisfy every buyers needs. Upon entering this home be impressed by the classic staircase and original hardwood floors. To the right is an impressive dining room with a fireplace and built-in hutches and shelves to display your family photos and fine dinnerware. To the left of the entry is the library/office with fireplace and wet bar. The beautiful kitchen has two dishwashers and sink areas and a beautiful breakfast room with many windows and a built-in desk area. There is a formal living room with an attached sunroom. Another family room is located off the kitchen area. The master suite is on the main level and looks out to an inground pool with large patio and beautiful yard. Upstairs you will find 4 additional bedrooms and a large loft for games, homework or just hanging out. There is an additional space above the 3 car garage for an office or pool table. There are 5 full baths and two half baths in this home. Most of the bedrooms are ensuites. The finished basement contains a complete bath and walkout to backyard. Seller has loved this home and hates leaving it... Home to be sold as is.
This property is off market, which means it's not currently listed for sale or rent on Zillow. This may be different from what's available on other websites or public sources.

