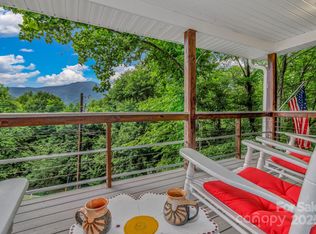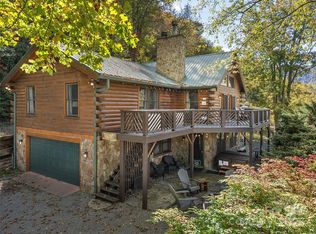Come live in our beautiful western NC mountains in scenic Maggie Valley. This can be your retreat from the hustle-bustle out there where its too darned hot most of the time. Our summer temperatures average about 10 degrees cooler than most places off the mountains! Nice home with a large wrap around covered porch and open decks to take in the views of the mountains. Located close to the center of town just above the Town Hall makes for easy access and a short drive to most of the area's attractions including waterfalls, golf, the Blue Ridge Parkway, dining, shopping, Harrah's Casino, hiking, fishing, winter skiing at Catalooche Ski Resort, and just 40 minutes to Asheville.Has 2 BR and 3 baths with a large upstairs suite for guests. Also a bonus room w/closet for an office or sewing room. Level parking area for multiple vehicles with easy turn around. Great value and priced under market. Would be a good investment property at this price for a vacation rental. Maggie Valley is a very desirable area for rentals. Well worth a look!
This property is off market, which means it's not currently listed for sale or rent on Zillow. This may be different from what's available on other websites or public sources.

